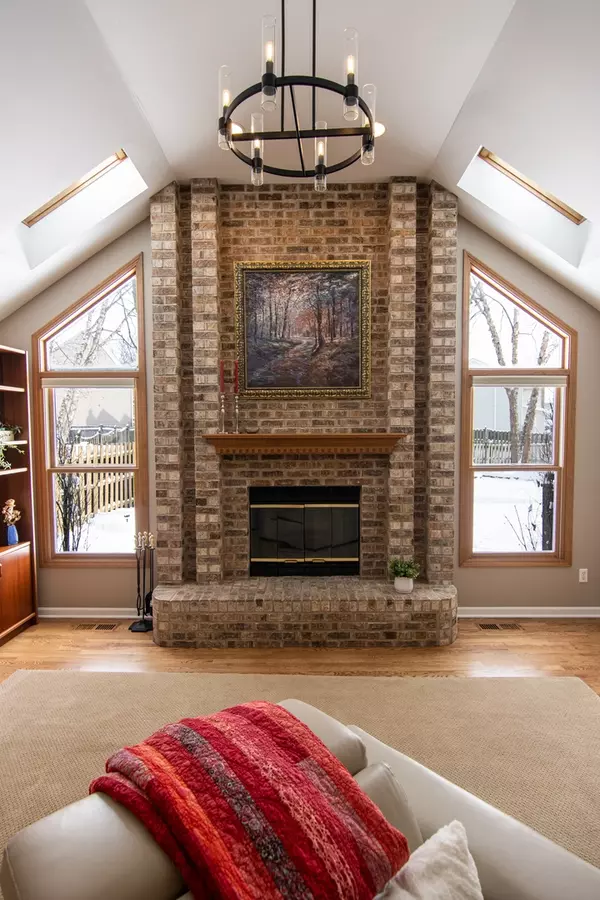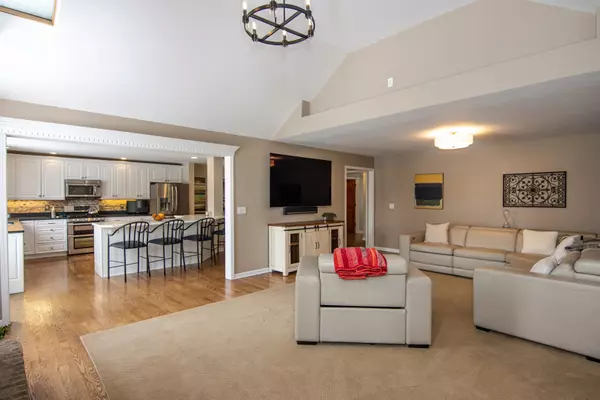$525,000
$495,000
6.1%For more information regarding the value of a property, please contact us for a free consultation.
637 Westfield CRSE Geneva, IL 60134
4 Beds
2.5 Baths
2,853 SqFt
Key Details
Sold Price $525,000
Property Type Single Family Home
Sub Type Detached Single
Listing Status Sold
Purchase Type For Sale
Square Footage 2,853 sqft
Price per Sqft $184
Subdivision Fields Of Geneva East
MLS Listing ID 11890501
Sold Date 03/08/24
Bedrooms 4
Full Baths 2
Half Baths 1
Year Built 1989
Annual Tax Amount $9,202
Tax Year 2022
Lot Dimensions 58.6 X 138.7 X 70.9 X 108
Property Description
WELCOME HOME!!! Exceptionally well maintained & updated, move-in ready 4 bedroom, 2.1 bath home located on an interior, quiet street in the fabulous Geneva East Subdivision. From the moment you arrive you will be impressed. The chef's kitchen, featuring SS appliances, white cabinets, a separate eating area and a large breakfast bar, flows seamlessly into the family room that features a 2 story brick fireplace, vaulted ceiling, skylights & is the perfect entertaining space. On the 2nd floor is a spacious master suite, that features a large bathroom with a 2 person jetted tub, walk-in shower, dual sinks, walk-in closet & laundry room, and 3 additional bedrooms & a shared bathroom. The basement includes a large finished rec room, a utility room w/ a 2nd laundry area, an unfinished storage area that includes rough-in plumbing, plus a crawl space for additional storage. Enjoy a morning cup of coffee or unwind with a glass of wine on your backyard deck. Professional landscaping with lovely mature trees. This is one of the largest homes in the Geneva East subdivision. A major addition enlarged the living space by about 1,000 ft2 and includes the expanded kitchen, family room, master suite & unfinished storage area. Major updates: Pella replacement windows, Furnace ('23), Epoxy garage floor ('23), Vinyl siding ('14), Carpet ('21), 2 Rheem HWH ('17 & '21), 2 sets of LG W/D ('17), LG Dishwasher ('21), Roof ('07), whole house water filtration system. Interior freshly painted, including trim and NEW carpeting. Highly ranked Geneva School District. Home is only minutes from charming Downtown Geneva with lots of shopping/restaurants, Metra Train, Prairie Path & playground/park with a Splash Pad at Moore Park. Convenient access to Kirk Rd & I88 for commuters. A MUST see!!! Don't miss out. This one won't last!!
Location
State IL
County Kane
Area Geneva
Rooms
Basement Full
Interior
Interior Features Vaulted/Cathedral Ceilings, Skylight(s), Hardwood Floors, Second Floor Laundry, Walk-In Closet(s), Open Floorplan
Heating Natural Gas, Forced Air
Cooling Central Air
Fireplaces Number 1
Fireplaces Type Wood Burning, Gas Starter
Equipment Humidifier, TV-Dish, CO Detectors, Sump Pump, Backup Sump Pump;, Multiple Water Heaters, Electronic Air Filters
Fireplace Y
Appliance Range, Microwave, Dishwasher, Refrigerator, Washer, Dryer, Disposal, Stainless Steel Appliance(s), Water Purifier Owned
Laundry Gas Dryer Hookup, In Unit, Multiple Locations
Exterior
Exterior Feature Deck, Storms/Screens
Parking Features Attached
Garage Spaces 2.0
Community Features Park, Curbs, Sidewalks, Street Lights, Street Paved
Building
Sewer Public Sewer
Water Public
New Construction false
Schools
Elementary Schools Harrison Street Elementary Schoo
Middle Schools Geneva Middle School
High Schools Geneva Community High School
School District 304 , 304, 304
Others
HOA Fee Include None
Ownership Fee Simple
Special Listing Condition None
Read Less
Want to know what your home might be worth? Contact us for a FREE valuation!

Our team is ready to help you sell your home for the highest possible price ASAP

© 2025 Listings courtesy of MRED as distributed by MLS GRID. All Rights Reserved.
Bought with Katie Hemming • Hemming & Sylvester Properties
GET MORE INFORMATION





