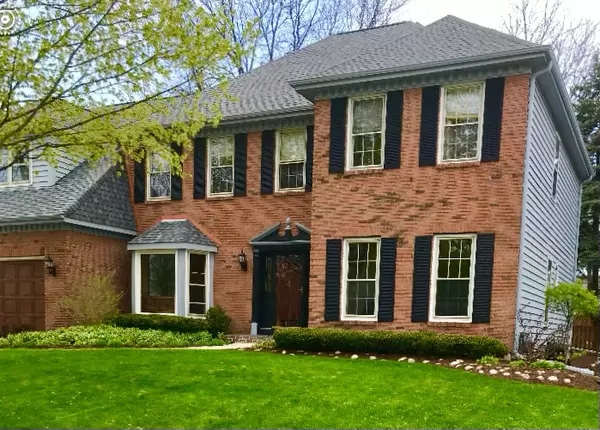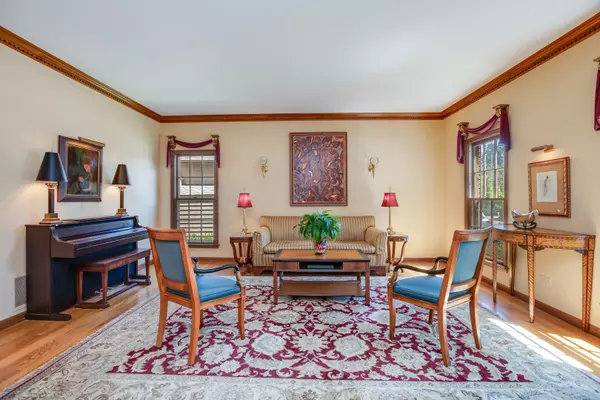$695,000
$695,000
For more information regarding the value of a property, please contact us for a free consultation.
1530 Falcon DR Wheaton, IL 60187
4 Beds
3.5 Baths
3,479 SqFt
Key Details
Sold Price $695,000
Property Type Single Family Home
Sub Type Detached Single
Listing Status Sold
Purchase Type For Sale
Square Footage 3,479 sqft
Price per Sqft $199
MLS Listing ID 11627236
Sold Date 03/15/24
Bedrooms 4
Full Baths 3
Half Baths 1
Year Built 1987
Annual Tax Amount $13,767
Tax Year 2021
Lot Size 10,206 Sqft
Lot Dimensions 76X134.2
Property Description
NOW PRV-ACT! Walk to Schools, Prairie Path, Cosley Zoo, Northside Park and Wheaton Sports Center. NWMed Center, Downtown Wheaton and commuter train are short 5-min drives. Located in a small no-outlet, all cul-de-sac neighborhood, this fine home features gorgeous professional landscaping, an exquisite patio and elevated deck for entertaining. Enter this wonderfully maintained home through the open foyer which leads into the inviting living room and formal dining room. The current owners have completed many updates in the last few years including: all new gutters, roof, skylights and painted siding in 2020, updated bathrooms in 2019, recently updated laundry room with upscale cabinets and a finished basement. This home boasts hardwood floors, custom doors and windows with transoms. The large eat-in kitchen offers granite counters, custom cabinetry, high-end stainless steel appliances, recessed lighting and a pantry. The huge family room features a 2 story vaulted ceiling, a brick fireplace, large skylights and a Pella custom 3-panel sliding french door (2017). The 1st floor laundry room offers luxury modern cabinets, a pedestal washer/dryer and direct access to the garage or side yard. Adjacent to the kitchen is a private library/office with a built-in bookcase and a big window. Head upstairs to find the owner's suite with a sitting area (could easily be another walk-in closet) and an updated private bath with a double whirlpool, a raised vanity with a quartz top, a separate shower, a large skylight and a walk-in closet. Three more spacious bedrooms and an updated hall bath sit on the second floor as well. The full finished basement offers a recreation room, a game room, a kitchenette and a full bath. An enclosed workshop and separate storage room with built-in shelving complete the floor. A fully-fenced backyard features beautiful custom gardens, two flagstone walkways and an elevated large deck. A fantastic lifestyle of convenience awaits you!
Location
State IL
County Dupage
Area Wheaton
Rooms
Basement Full
Interior
Interior Features Vaulted/Cathedral Ceilings, Skylight(s), Bar-Wet, Hardwood Floors, First Floor Laundry, Granite Counters
Heating Natural Gas, Forced Air
Cooling Central Air
Fireplaces Number 1
Fireplaces Type Gas Log, Gas Starter
Equipment Central Vacuum, Intercom, Sump Pump
Fireplace Y
Appliance Range, Microwave, Dishwasher, High End Refrigerator, Washer, Dryer, Disposal
Exterior
Exterior Feature Deck, Patio
Parking Features Attached
Garage Spaces 2.0
Roof Type Asphalt
Building
Lot Description Fenced Yard
Sewer Public Sewer
Water Lake Michigan
New Construction false
Schools
Elementary Schools Sandburg Elementary School
Middle Schools Monroe Middle School
High Schools Wheaton North High School
School District 200 , 200, 200
Others
HOA Fee Include None
Ownership Fee Simple
Special Listing Condition None
Read Less
Want to know what your home might be worth? Contact us for a FREE valuation!

Our team is ready to help you sell your home for the highest possible price ASAP

© 2024 Listings courtesy of MRED as distributed by MLS GRID. All Rights Reserved.
Bought with Lisa Clemente • Coldwell Banker Realty

GET MORE INFORMATION





