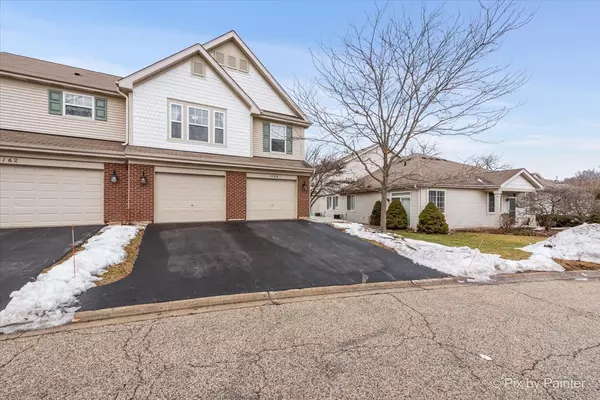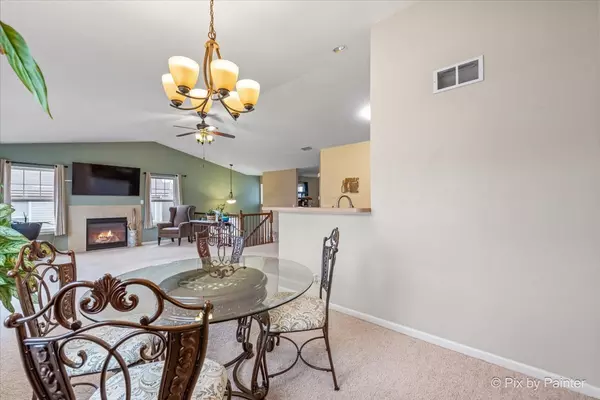$254,100
$250,000
1.6%For more information regarding the value of a property, please contact us for a free consultation.
1164 N Oakwood DR #1164 Fox Lake, IL 60020
2 Beds
2.5 Baths
2,100 SqFt
Key Details
Sold Price $254,100
Property Type Townhouse
Sub Type Townhouse-2 Story
Listing Status Sold
Purchase Type For Sale
Square Footage 2,100 sqft
Price per Sqft $121
Subdivision Woodland Green
MLS Listing ID 11971806
Sold Date 03/15/24
Bedrooms 2
Full Baths 2
Half Baths 1
HOA Fees $315/mo
Year Built 2008
Annual Tax Amount $4,645
Tax Year 2022
Lot Dimensions 1X1
Property Description
Welcome to this charming end unit located in the popular Woodland Greens neighborhood. This 2-bedroom, 2.1-bath home offers a spacious kitchen. The living room features a cozy fireplace and sliders that lead to a balcony, creating a seamless indoor-outdoor living experience. Additionally, there is a den or office space for added versatility. The master suite is a true retreat with a private bath featuring a soaking tub, separate shower, and double sinks. Enjoy the convenience of a great-size walk-in closet. The lower level includes a second bedroom with a full bath and a large laundry room with updated flooring and a newer washer/dryer. This home boasts a 2-car garage with shelves for ample storage. Other notable features include a newer water softener, water heater, and A/C unit. Don't miss out on the opportunity to own this private end unit in the sought-after Woodland Greens neighborhood.
Location
State IL
County Lake
Area Fox Lake
Rooms
Basement Full, Walkout
Interior
Interior Features Vaulted/Cathedral Ceilings, First Floor Bedroom, First Floor Full Bath, Storage, Walk-In Closet(s), Open Floorplan, Some Carpeting, Dining Combo
Heating Natural Gas, Forced Air
Cooling Central Air
Fireplaces Number 1
Fireplaces Type Gas Log
Equipment CO Detectors
Fireplace Y
Appliance Range, Microwave, Dishwasher, Washer, Dryer, Disposal
Exterior
Exterior Feature Balcony, Storms/Screens, End Unit
Parking Features Attached
Garage Spaces 2.0
Amenities Available None
Roof Type Asphalt
Building
Lot Description Common Grounds
Story 2
Sewer Public Sewer
Water Public
New Construction false
Schools
Elementary Schools Lotus School
Middle Schools Stanton School
High Schools Grant Community High School
School District 114 , 114, 124
Others
HOA Fee Include Exterior Maintenance,Lawn Care
Ownership Fee Simple w/ HO Assn.
Special Listing Condition None
Pets Allowed Cats OK, Dogs OK
Read Less
Want to know what your home might be worth? Contact us for a FREE valuation!

Our team is ready to help you sell your home for the highest possible price ASAP

© 2024 Listings courtesy of MRED as distributed by MLS GRID. All Rights Reserved.
Bought with Alana Karras • Clickinvest, Inc.

GET MORE INFORMATION





