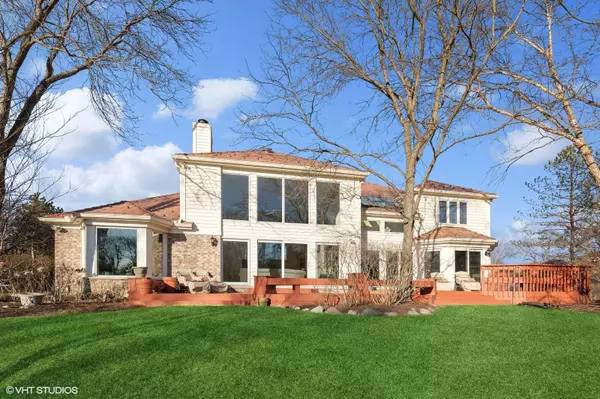$1,100,000
$1,199,000
8.3%For more information regarding the value of a property, please contact us for a free consultation.
2540 Hybernia DR Highland Park, IL 60035
3 Beds
4 Baths
4,260 SqFt
Key Details
Sold Price $1,100,000
Property Type Single Family Home
Sub Type Detached Single
Listing Status Sold
Purchase Type For Sale
Square Footage 4,260 sqft
Price per Sqft $258
Subdivision Hybernia
MLS Listing ID 11962930
Sold Date 03/18/24
Bedrooms 3
Full Baths 3
Half Baths 2
HOA Fees $428/mo
Year Built 1993
Annual Tax Amount $28,996
Tax Year 2022
Lot Size 0.310 Acres
Lot Dimensions 36 X 120 X 68 X 98 X 135
Property Description
Sought after stunning, light filled Hybernia brick and cedar home with first floor primary suite and surrounding serene water views. Step inside the foyer on the limestone floor that leads to the spacious, magnificent great room w 18' vaulted ceilings, sliders, transom windows, skylights and beautiful hardwood flooring. The property is further enhanced by professional landscaping that creates an aura of privacy. The large kitchen, with an island, separate eating area, and limestone floor also benefits from views of the lake and landscaping through the bay windows. The expanded dining room, graced by limestone flooring, can host festive gatherings with ease. French doors lead to a sophisticated office, with cherrywood paneling and a limestone floor. The primary suite, also with water views, has a lovely sitting area, custom built-ins, hardwood floors and a fireplace. Three walk-in closets lead to the spa-like primary bath that is finished with a vaulted, architectural ceiling. The upper level features a loft/family room that overlooks the main level great room. THe upper level is finished with two additional bedrooms, one with an en-suiite bath, and a hall bath. The home is enriched by splendid dental moldings throughout. The flooring features hardwood and limestone. The home has a new DaVinci roof and a new brick paver driveway. There is a 3,000+ sf basement with a high ceiling that sports an industrial look, ample storage and a large cedar closet. There is room for a home theatre, an additional bedroom and a bathroom for which it is plumbed. 3.5 car garage.
Location
State IL
County Lake
Area Highland Park
Rooms
Basement Full
Interior
Heating Natural Gas, Forced Air
Cooling Central Air
Fireplaces Number 2
Fireplaces Type Gas Starter
Fireplace Y
Appliance Double Oven, Microwave, Dishwasher, High End Refrigerator, Freezer, Washer, Dryer, Disposal, Cooktop, Built-In Oven
Laundry Gas Dryer Hookup, Sink
Exterior
Garage Attached
Garage Spaces 3.5
Waterfront false
Building
Sewer Public Sewer
Water Public
New Construction false
Schools
Elementary Schools Wayne Thomas Elementary School
Middle Schools Northwood Junior High School
High Schools Highland Park High School
School District 112 , 112, 113
Others
HOA Fee Include Water,Insurance,Exterior Maintenance,Lawn Care,Scavenger,Snow Removal
Ownership Fee Simple w/ HO Assn.
Special Listing Condition List Broker Must Accompany
Read Less
Want to know what your home might be worth? Contact us for a FREE valuation!

Our team is ready to help you sell your home for the highest possible price ASAP

© 2024 Listings courtesy of MRED as distributed by MLS GRID. All Rights Reserved.
Bought with Margie Brooks • Baird & Warner

GET MORE INFORMATION





