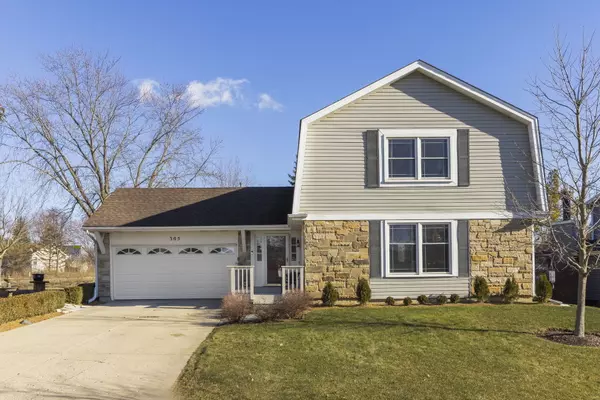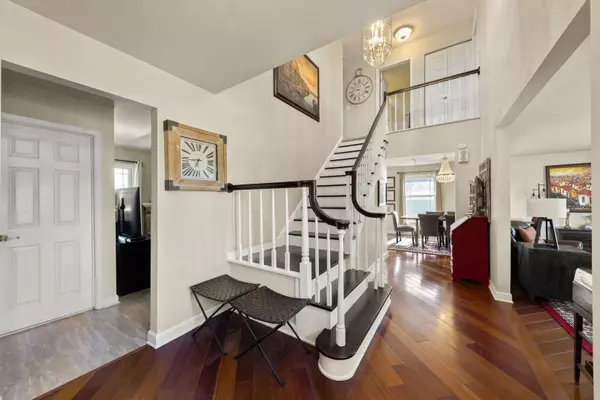$368,000
$345,000
6.7%For more information regarding the value of a property, please contact us for a free consultation.
305 Stoney Brook CT Algonquin, IL 60102
3 Beds
2 Baths
1,858 SqFt
Key Details
Sold Price $368,000
Property Type Single Family Home
Sub Type Detached Single
Listing Status Sold
Purchase Type For Sale
Square Footage 1,858 sqft
Price per Sqft $198
MLS Listing ID 11967945
Sold Date 04/02/24
Style Contemporary
Bedrooms 3
Full Baths 2
Year Built 1979
Annual Tax Amount $7,278
Tax Year 2022
Lot Size 0.263 Acres
Lot Dimensions 102X117
Property Description
This property boasts an exceptional oversized lot and a delightful backyard that will captivate you from the moment you step through the door. The grand entry and staircase set the tone, complemented by the richness of gleaming cherry hardwood flooring that flows throughout. The living room is bathed in natural light from large windows, creating a warm and inviting atmosphere. A formal dining room adds an elegant touch, perfect for entertaining. The family room is a cozy retreat with a wood-burning fireplace featuring a convenient gas starter and offers picturesque views of the lush yard. A full bathroom on the main floor adds convenience and versatility. The kitchen seamlessly connects to your backyard oasis, complete with a deck, making it an ideal spot for outdoor gatherings. The backyard is a haven with gorgeous landscaping, a built-in fire pit, flagstone walkways, a spacious yard, and mature trees, creating a serene retreat. Upstairs, discover three generously sized bedrooms, each offering comfort and ample space. The master bedroom impresses with a huge walk-in closet, and its ensuite bathroom provides plenty of room with double sinks for added convenience. The full basement is finished, providing additional living space and plenty of storage options. Conveniently located close to schools, shopping centers, and various amenities, this home combines comfort, style, and practicality. Don't miss the opportunity to make this charming property your new home.
Location
State IL
County Mchenry
Area Algonquin
Rooms
Basement Full
Interior
Interior Features Hardwood Floors, First Floor Full Bath
Heating Natural Gas, Forced Air
Cooling Central Air
Fireplaces Number 1
Fireplaces Type Wood Burning, Gas Starter
Equipment CO Detectors, Ceiling Fan(s), Sump Pump
Fireplace Y
Appliance Range, Microwave, Dishwasher, Refrigerator, Washer, Dryer, Disposal
Exterior
Exterior Feature Deck, Porch
Parking Features Attached
Garage Spaces 2.0
Roof Type Asphalt
Building
Lot Description Corner Lot, Landscaped
Sewer Public Sewer
Water Public
New Construction false
Schools
Elementary Schools Neubert Elementary School
Middle Schools Westfield Community School
High Schools H D Jacobs High School
School District 300 , 300, 300
Others
HOA Fee Include None
Ownership Fee Simple
Special Listing Condition None
Read Less
Want to know what your home might be worth? Contact us for a FREE valuation!

Our team is ready to help you sell your home for the highest possible price ASAP

© 2024 Listings courtesy of MRED as distributed by MLS GRID. All Rights Reserved.
Bought with Joy Pyszka • Baird & Warner

GET MORE INFORMATION





