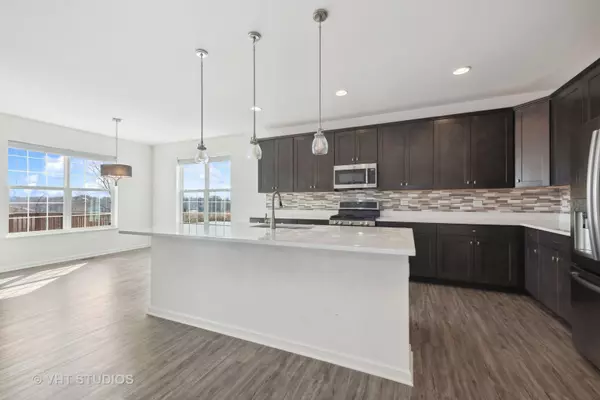$485,000
$449,900
7.8%For more information regarding the value of a property, please contact us for a free consultation.
1571 Powderhorn DR Volo, IL 60020
3 Beds
3 Baths
2,427 SqFt
Key Details
Sold Price $485,000
Property Type Single Family Home
Sub Type Detached Single
Listing Status Sold
Purchase Type For Sale
Square Footage 2,427 sqft
Price per Sqft $199
Subdivision Remington Pointe
MLS Listing ID 11984020
Sold Date 04/05/24
Style Ranch,Walk-Out Ranch
Bedrooms 3
Full Baths 3
HOA Fees $37/mo
Year Built 2019
Annual Tax Amount $13,607
Tax Year 2022
Lot Size 10,454 Sqft
Lot Dimensions 64 X 129 X 101 X 131
Property Description
Remington Point Walk Out Ranch * Built in 2019 * Backs to Open Space Conservation Area with Pond Views * Total of 4100 plus Finished SQFT * 3 Car Garage * 3 Upper Level Bedrooms with a Lower Level Flex Bedroom/Office Space * 3 Full Baths * Sun Room * Luxury Finish's * Lots of natural Light with South East Sunny Exposure * Windows, Windows and more Windows * First Floor Laundry including Washer and Dryer * Chefs Kitchen overlooks Great Room with Gas Fireplace * Walnut Finished Kitchen Cabinets with White Gray Veined Quartz Countertops * Stainless Steel Appliances * Serving Breakfast Bar with drop pendant lighting and seating for 4 * Canned Lighting * White Doors and White Trim * Relevant Neutral Color Palate * Lower Level Highlights: Finished Walk-Out perfect for entertaining a large crowd * Full Bathroom with Walnut Finished Cabinet, Quartz and Tub with Shower enclosure * Butlers Bar * Flex Space for a 4th Bedroom or Office * Two Insulated Storage Rooms * 200 AMP Electrical 42 Slot Panel with room for expansion with 15 open slots * Expanded 19 X 13 Deck off the Great Room * 15 X 20 Ft Paved Patio * Lovely Landscaping! The house is only 4 years old! Practically New Construction! A must see!
Location
State IL
County Lake
Area Volo
Rooms
Basement Full, Walkout
Interior
Interior Features Wood Laminate Floors, First Floor Bedroom, First Floor Laundry, First Floor Full Bath, Open Floorplan
Heating Natural Gas, Forced Air
Cooling Central Air
Fireplaces Number 1
Fireplaces Type Gas Log, Gas Starter
Equipment Humidifier, Water-Softener Owned, Ceiling Fan(s), Sump Pump, Backup Sump Pump;
Fireplace Y
Appliance Range, Microwave, Dishwasher, Refrigerator, Stainless Steel Appliance(s)
Laundry Gas Dryer Hookup
Exterior
Exterior Feature Deck, Patio, Storms/Screens
Parking Features Attached
Garage Spaces 3.0
Community Features Lake, Curbs, Sidewalks, Street Lights, Street Paved
Roof Type Asphalt
Building
Lot Description Nature Preserve Adjacent, Water View, Backs to Open Grnd
Sewer Public Sewer
Water Public
New Construction false
Schools
Elementary Schools Big Hollow Elementary School
Middle Schools Big Hollow Middle School
High Schools Grant Community High School
School District 38 , 38, 124
Others
HOA Fee Include None
Ownership Fee Simple w/ HO Assn.
Special Listing Condition None
Read Less
Want to know what your home might be worth? Contact us for a FREE valuation!

Our team is ready to help you sell your home for the highest possible price ASAP

© 2024 Listings courtesy of MRED as distributed by MLS GRID. All Rights Reserved.
Bought with Patrick Faye • Keller Williams Success Realty

GET MORE INFORMATION





