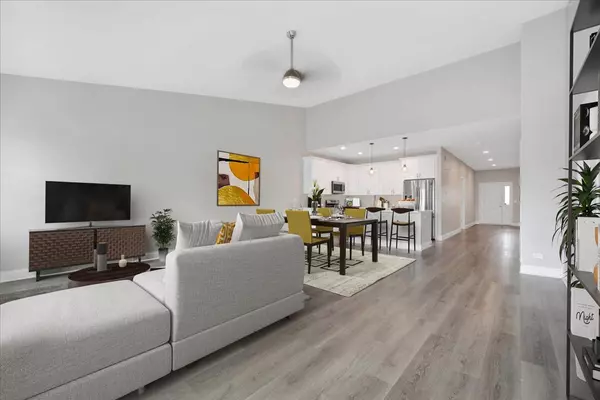$465,000
$479,900
3.1%For more information regarding the value of a property, please contact us for a free consultation.
543 N Woodland CT Addison, IL 60101
3 Beds
3.5 Baths
1,664 SqFt
Key Details
Sold Price $465,000
Property Type Townhouse
Sub Type Townhouse-Ranch
Listing Status Sold
Purchase Type For Sale
Square Footage 1,664 sqft
Price per Sqft $279
Subdivision Woodland Estates
MLS Listing ID 11980367
Sold Date 04/05/24
Bedrooms 3
Full Baths 3
Half Baths 1
HOA Fees $250/mo
Year Built 2021
Annual Tax Amount $6,355
Tax Year 2022
Lot Dimensions 2028
Property Description
POTENTIAL TO ASSUME MORTGAGE AT 3.99%!!! This beautiful home is located in the heart of a vibrant 19-unit ranch townhome development, perfectly crafted for today's lifestyle. Featuring 3 bedrooms and 3.5 baths, and finished basement this residence offers an array of standard features that elevate everyday living. Step into the great room with sleek flooring, leading you to a kitchen that boasts quartz countertops and Stainless Steel appliances-a true haven for culinary enthusiasts. The modern lifestyle is seamlessly integrated throughout, with a chef-worthy kitchen that invites culinary exploration and creativity. Completing this home is a full basement, providing ample storage space or the potential to expand your living area as desired. Outside, a timeless brick exterior exudes classic charm, complemented by construction using low to no maintenance materials, ensuring more time for enjoyment and less time on upkeep. Don't miss the chance to call this modern masterpiece yours.
Location
State IL
County Dupage
Area Addison
Rooms
Basement Full
Interior
Interior Features Vaulted/Cathedral Ceilings, Wood Laminate Floors, First Floor Bedroom, First Floor Laundry, First Floor Full Bath, Ceiling - 9 Foot, Open Floorplan, Granite Counters
Heating Natural Gas, Forced Air
Cooling Central Air
Equipment Fire Sprinklers, CO Detectors
Fireplace N
Appliance Range, Microwave, Dishwasher, Refrigerator, Disposal, Stainless Steel Appliance(s)
Exterior
Exterior Feature Patio
Parking Features Attached
Garage Spaces 2.0
Building
Story 1
Sewer Public Sewer
Water Lake Michigan
New Construction false
Schools
School District 4 , 4, 88
Others
HOA Fee Include Insurance,Exterior Maintenance,Lawn Care,Snow Removal
Ownership Fee Simple w/ HO Assn.
Special Listing Condition None
Pets Allowed Cats OK, Dogs OK
Read Less
Want to know what your home might be worth? Contact us for a FREE valuation!

Our team is ready to help you sell your home for the highest possible price ASAP

© 2024 Listings courtesy of MRED as distributed by MLS GRID. All Rights Reserved.
Bought with Neeraja Yara • Coldwell Banker Realty

GET MORE INFORMATION





