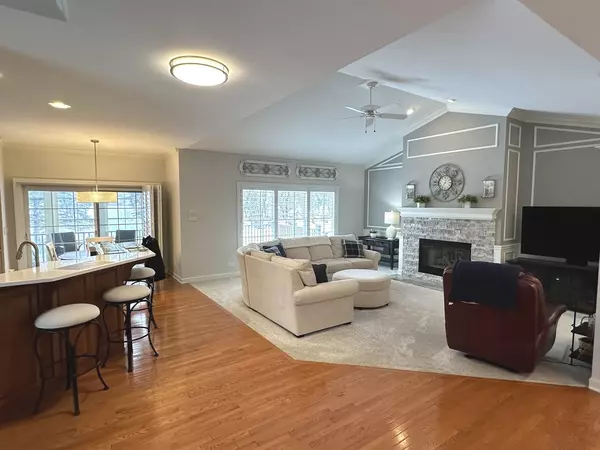$489,000
$489,000
For more information regarding the value of a property, please contact us for a free consultation.
2014 Harrow Gate DR Woodstock, IL 60098
3 Beds
3 Baths
2,313 SqFt
Key Details
Sold Price $489,000
Property Type Single Family Home
Sub Type 1/2 Duplex,Ground Level Ranch
Listing Status Sold
Purchase Type For Sale
Square Footage 2,313 sqft
Price per Sqft $211
Subdivision Bull Valley Greens
MLS Listing ID 11970371
Sold Date 04/11/24
Bedrooms 3
Full Baths 3
HOA Fees $220/mo
Rental Info Yes
Year Built 2005
Annual Tax Amount $10,621
Tax Year 2022
Lot Dimensions 60 X 80
Property Description
Beautiful home in the Bull Valley Greens. This is the Augusta model, the largest ranch with open floor plan. The kitchen has quartz counters and newer appliances. The great room with vaulted ceiling has gas fireplace. The main floor has 2 bedrooms, 2 full baths, dining room, office with French doors and laundry. The finished lower level has a 3rd bedroom, 3rd full bath, huge recroom with second fireplace and a full bar. There are many recent updates. The 3 season porch and deck overlook the Bull Valley Golf Coure.The association takes care of landscaping and snow.
Location
State IL
County Mchenry
Area Bull Valley / Greenwood / Woodstock
Rooms
Basement Full, English
Interior
Interior Features Vaulted/Cathedral Ceilings, Bar-Wet, Hardwood Floors, First Floor Bedroom, First Floor Laundry, First Floor Full Bath, Walk-In Closet(s)
Heating Natural Gas, Forced Air
Cooling Central Air
Fireplaces Number 2
Fireplaces Type Gas Log
Equipment Humidifier, CO Detectors, Ceiling Fan(s), Sump Pump
Fireplace Y
Appliance Range, Microwave, Dishwasher, Refrigerator, Bar Fridge, Washer, Dryer, Disposal, Stainless Steel Appliance(s), Wine Refrigerator
Laundry Gas Dryer Hookup, In Unit, Sink
Exterior
Exterior Feature Deck
Parking Features Attached
Garage Spaces 2.0
Roof Type Asphalt
Building
Lot Description Golf Course Lot, Landscaped, Sidewalks, Streetlights
Story 1
Sewer Public Sewer
Water Public
New Construction false
Schools
Elementary Schools Olson Elementary School
Middle Schools Creekside Middle School
High Schools Woodstock High School
School District 200 , 200, 200
Others
HOA Fee Include Insurance,Lawn Care,Snow Removal
Ownership Fee Simple w/ HO Assn.
Special Listing Condition None
Pets Allowed Cats OK, Dogs OK
Read Less
Want to know what your home might be worth? Contact us for a FREE valuation!

Our team is ready to help you sell your home for the highest possible price ASAP

© 2024 Listings courtesy of MRED as distributed by MLS GRID. All Rights Reserved.
Bought with Caroline Wolfe • Century 21 Circle

GET MORE INFORMATION





