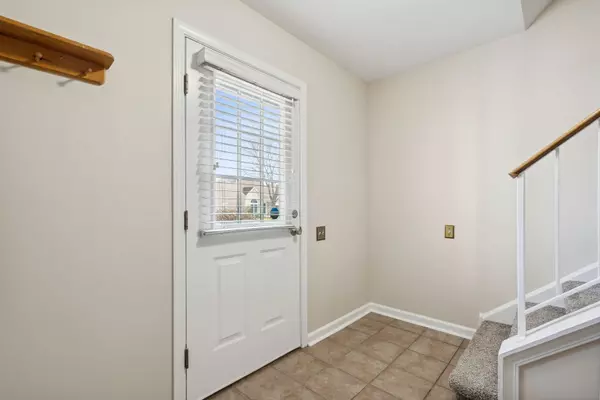$284,000
$279,900
1.5%For more information regarding the value of a property, please contact us for a free consultation.
2029 Teton Pkwy Algonquin, IL 60102
3 Beds
2.5 Baths
1,619 SqFt
Key Details
Sold Price $284,000
Property Type Townhouse
Sub Type Townhouse-2 Story
Listing Status Sold
Purchase Type For Sale
Square Footage 1,619 sqft
Price per Sqft $175
MLS Listing ID 11999314
Sold Date 04/17/24
Bedrooms 3
Full Baths 2
Half Baths 1
HOA Fees $231/mo
Rental Info No
Year Built 1988
Annual Tax Amount $5,115
Tax Year 2022
Lot Dimensions 122 X 25 X 106 X 70
Property Description
This Is Your Lucky Day! This 3 Bedroom, end unit townhome is now available for the next Lucky Homeowner which could be you! It features a Living Room with gas fireplace that looks out over the Spacious Deck to a private wooded area, a separate Dining Room, and a Kitchen with a Breakfast Counter that opens into the Living Room. The home also has 2.5 Baths including the first floor Powder Room. The Primary Suite Bath has a large soaker tub, a private commode, and a long vanity with chair and sink. There is a New Water Heater and Gas Furnace. All 3 Bedrooms have a Hunter Fan and are on the second floor. Bedroom 2 and 3 have access to the additional Full Bath with Tub/Shower. The 2 Car Attached Garage and long wide driveway provide ample parking for residents and visitors alike. There is ample shopping, restaurants, breweries, winery, parks, bike trails, and forest and nature preserves in the area. The Fox River is only 1.8 miles away from your front door. There are great public, private schools, and churches that serve the area as well. Make an appointment to see this Beautiful Townhome Today! You Can Make Your Own Luck!
Location
State IL
County Mchenry
Area Algonquin
Rooms
Basement None
Interior
Interior Features Wood Laminate Floors, Second Floor Laundry, Walk-In Closet(s)
Heating Natural Gas, Forced Air
Cooling Central Air
Fireplaces Number 1
Fireplaces Type Gas Starter
Equipment TV-Cable, CO Detectors, Ceiling Fan(s), Water Heater-Gas
Fireplace Y
Appliance Range, Microwave, Dishwasher, Refrigerator, Washer, Dryer, Disposal
Laundry In Unit
Exterior
Exterior Feature Deck, End Unit
Parking Features Attached
Garage Spaces 2.0
Amenities Available None
Roof Type Asphalt
Building
Lot Description Backs to Trees/Woods
Story 2
Sewer Public Sewer, Sewer-Storm
Water Public
New Construction false
Schools
Elementary Schools Algonquin Lakes Elementary Schoo
Middle Schools Algonquin Middle School
High Schools Dundee-Crown High School
School District 300 , 300, 300
Others
HOA Fee Include Insurance,Exterior Maintenance,Lawn Care
Ownership Fee Simple w/ HO Assn.
Special Listing Condition None
Pets Allowed Cats OK, Dogs OK
Read Less
Want to know what your home might be worth? Contact us for a FREE valuation!

Our team is ready to help you sell your home for the highest possible price ASAP

© 2024 Listings courtesy of MRED as distributed by MLS GRID. All Rights Reserved.
Bought with Roxana Iacob • Key Realty, Inc.

GET MORE INFORMATION





