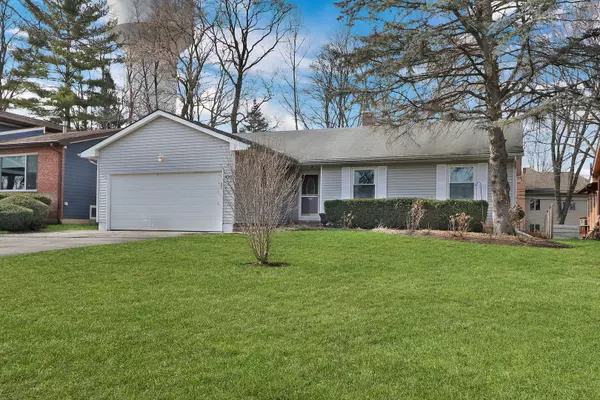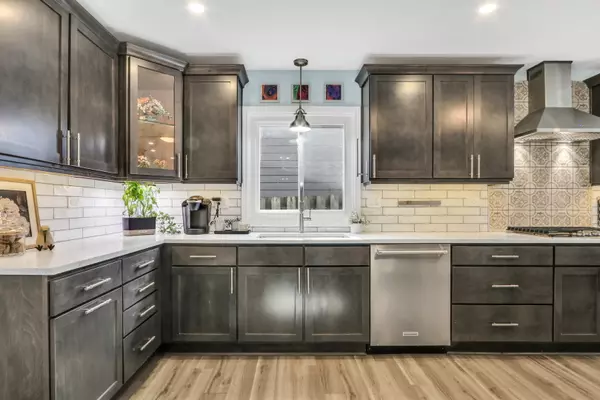$318,000
$289,900
9.7%For more information regarding the value of a property, please contact us for a free consultation.
430 N Garfield BLVD Grayslake, IL 60030
4 Beds
2 Baths
1,364 SqFt
Key Details
Sold Price $318,000
Property Type Single Family Home
Sub Type Detached Single
Listing Status Sold
Purchase Type For Sale
Square Footage 1,364 sqft
Price per Sqft $233
MLS Listing ID 11961375
Sold Date 04/18/24
Style Ranch
Bedrooms 4
Full Baths 2
Year Built 1976
Annual Tax Amount $7,950
Tax Year 2022
Lot Size 9,583 Sqft
Lot Dimensions 60X157.8X60X157.7
Property Description
A charming and spacious 4-bedroom, 2-bathroom ranch-style residence that perfectly combines comfort and style. Designed for convenient one-level living, this home boasts a thoughtful layout that caters to both practicality and aesthetics. The heart of the home lies in the newly remodeled kitchen, that underwent a stylish transformation in 2021. Revel in the beauty of quartz countertops that seamlessly blend elegance with durability, complemented by a timeless subway tile backsplash that adds a touch of sophistication. The kitchen is equipped with all-new appliances, ensuring a modern and efficient cooking experience for the culinary enthusiast. Natural light pours into the home through the large sun-filled sunroom, creating an inviting space for relaxation and gatherings. Imagine basking in the warmth of the sun while enjoying a morning coffee or unwinding in the evenings with the company of friends and family. The primary bedroom is a retreat within itself, featuring a private patio that offers a serene outdoor escape. The ensuite bathroom adds a touch of luxury and convenience. Venture into the basement, a versatile space with tremendous potential. Whether you envision a home office, entertainment room, or fitness area, the possibilities are endless. The luxury vinyl flooring, installed throughout the home's main floor in 2021, ensuring easy maintenance and durability. Step outside into the spacious backyard, an ideal setting for outdoor entertainment. Whether hosting barbecues, enjoying family gatherings, or simply relishing the tranquility of your own outdoor space, this backyard is designed to be a retreat for all seasons. Welcome home.
Location
State IL
County Lake
Area Gages Lake / Grayslake / Hainesville / Third Lake / Wildwood
Rooms
Basement Full
Interior
Interior Features Dining Combo
Heating Forced Air
Cooling Central Air
Fireplace N
Appliance Double Oven, Dishwasher, Refrigerator, Disposal, Water Softener
Laundry None
Exterior
Exterior Feature Patio
Parking Features Attached
Garage Spaces 2.0
Building
Sewer Public Sewer
Water Lake Michigan, Public
New Construction false
Schools
Elementary Schools Prairieview School
Middle Schools Grayslake Middle School
High Schools Grayslake Central High School
School District 46 , 46, 127
Others
HOA Fee Include None
Ownership Fee Simple
Special Listing Condition None
Read Less
Want to know what your home might be worth? Contact us for a FREE valuation!

Our team is ready to help you sell your home for the highest possible price ASAP

© 2024 Listings courtesy of MRED as distributed by MLS GRID. All Rights Reserved.
Bought with Carolyn Wourms • Berkshire Hathaway HomeServices Starck Real Estate

GET MORE INFORMATION





