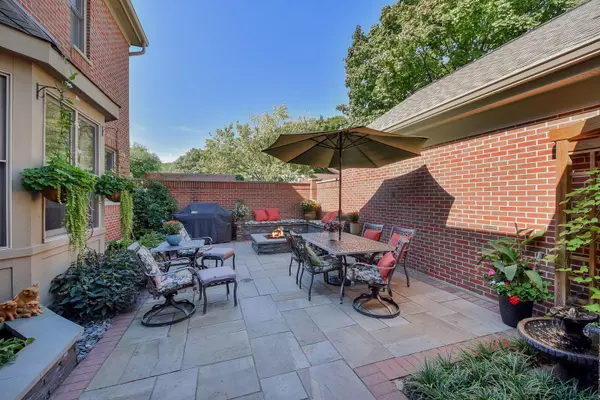$800,000
$825,000
3.0%For more information regarding the value of a property, please contact us for a free consultation.
416 Brantley PL Wheaton, IL 60187
4 Beds
4.5 Baths
3,192 SqFt
Key Details
Sold Price $800,000
Property Type Single Family Home
Sub Type Detached Single
Listing Status Sold
Purchase Type For Sale
Square Footage 3,192 sqft
Price per Sqft $250
MLS Listing ID 11977537
Sold Date 04/18/24
Style Traditional
Bedrooms 4
Full Baths 4
Half Baths 1
HOA Fees $460/mo
Year Built 1997
Annual Tax Amount $13,847
Tax Year 2022
Lot Dimensions 67X29X86X36
Property Description
Incredible opportunity to live large in Brantley Place downtown Wheaton! This special luxury home is 1 of 2 free standing homes with over 3,100 square feet and is part of a very healthy HOA. Meticulously maintained and cared for, the family is sad to leave. Beautifully landscaped with an oasis for a courtyard. The large courtyard was extensively renovated by adding bluestone, a gas fire pit, planting beds, lighting, and stone seating area. There is a covered area leading from the house to the garage, so you always stay dry! The vaulted front entryway boasts plenty of light which leads to a large living room and dining. This unique home has an office on the main floor of the foyer, which could easily be a second master or guest room. There is an updated and on trend full bath with heated flooring that is accessible from the hallway or the office/bedroom. At the back of the home is a spacious kitchen with eating area that is open to the family room with a gas fireplace. The second floor has 3 spacious bedrooms and a laundry room. One of the bedrooms has an ensuite full bath and the other a renovated full bath with heated flooring is off the hallway. The primary bedroom has vaulted ceilings and room for a sitting area as well. The ensuite bath contains a private water closet, double sinks, tub and shower. The basement is awaiting the next owner's vision to complete if desired. Walking distance to restaurants, shopping, Metra, the French Market and so much more!
Location
State IL
County Dupage
Area Wheaton
Rooms
Basement Full
Interior
Interior Features Vaulted/Cathedral Ceilings, Hardwood Floors, Heated Floors, First Floor Bedroom, Second Floor Laundry, Built-in Features, Walk-In Closet(s), Ceiling - 10 Foot, Some Carpeting, Special Millwork, Some Window Treatment, Drapes/Blinds
Heating Natural Gas, Forced Air
Cooling Central Air
Fireplaces Number 1
Fireplaces Type Gas Log, Gas Starter
Fireplace Y
Appliance Range, Microwave, Dishwasher, Refrigerator, Washer, Dryer, Disposal, Stainless Steel Appliance(s)
Exterior
Exterior Feature Patio, Fire Pit
Parking Features Detached
Garage Spaces 2.0
Community Features Curbs, Street Paved
Roof Type Asphalt
Building
Sewer Public Sewer
Water Lake Michigan
New Construction false
Schools
Elementary Schools Emerson Elementary School
Middle Schools Monroe Middle School
High Schools Wheaton North High School
School District 200 , 200, 200
Others
HOA Fee Include Parking,Insurance,Lawn Care,Snow Removal
Ownership Fee Simple w/ HO Assn.
Special Listing Condition None
Read Less
Want to know what your home might be worth? Contact us for a FREE valuation!

Our team is ready to help you sell your home for the highest possible price ASAP

© 2025 Listings courtesy of MRED as distributed by MLS GRID. All Rights Reserved.
Bought with Lory Gallagher • Baird & Warner
GET MORE INFORMATION





