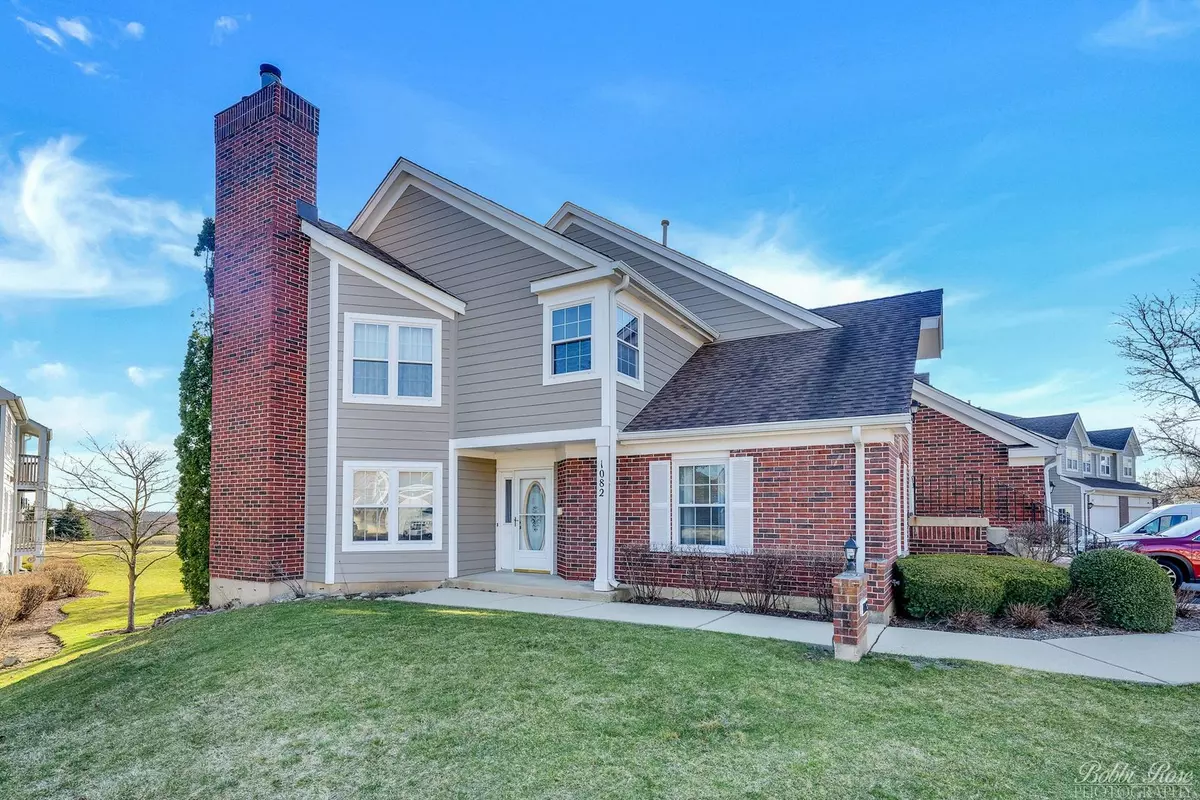$262,500
$275,000
4.5%For more information regarding the value of a property, please contact us for a free consultation.
1082 Saint Andrews CT #1082 Algonquin, IL 60102
2 Beds
2 Baths
1,473 SqFt
Key Details
Sold Price $262,500
Property Type Condo
Sub Type Condo
Listing Status Sold
Purchase Type For Sale
Square Footage 1,473 sqft
Price per Sqft $178
MLS Listing ID 12001100
Sold Date 04/26/24
Bedrooms 2
Full Baths 2
HOA Fees $270/mo
Year Built 1990
Annual Tax Amount $2,505
Tax Year 2022
Lot Dimensions COMMON
Property Description
Beautiful end unit ranch!!!This one is light, bright and beautiful. Spend all summer enjoying the gorgeous views of the 9th green at the Golf Club of Illinois through your French patio doors. Bedrooms are huge. All windows have been replaced. New carpeting and fresh paint throughout the home! Furnace and A/C is 4 years new, washer/dryer is 5 years new. Kitchen features professionally painted white cabinets with Corian countertop, nice pantry, updated sink and faucet. Custom window treatments, newer carpeting, ceramic tiles in bathrooms. Master bath features shower while second bath has a walk-in tub. Seller looking for end of April closing.
Location
State IL
County Mchenry
Area Algonquin
Rooms
Basement None
Interior
Interior Features First Floor Bedroom, First Floor Laundry, First Floor Full Bath, Laundry Hook-Up in Unit, Walk-In Closet(s), Open Floorplan, Some Carpeting, Some Window Treatment
Heating Natural Gas
Cooling Central Air
Fireplaces Number 1
Equipment Ceiling Fan(s)
Fireplace Y
Appliance Range, Microwave, Dishwasher, Refrigerator
Exterior
Exterior Feature Patio, End Unit
Parking Features Attached
Garage Spaces 1.0
Amenities Available Pool, Tennis Court(s)
Roof Type Asphalt
Building
Lot Description Golf Course Lot, Water View
Story 1
Sewer Public Sewer
Water Public
New Construction false
Schools
School District 300 , 300, 300
Others
HOA Fee Include Insurance
Ownership Condo
Special Listing Condition None
Pets Allowed Cats OK, Dogs OK
Read Less
Want to know what your home might be worth? Contact us for a FREE valuation!

Our team is ready to help you sell your home for the highest possible price ASAP

© 2024 Listings courtesy of MRED as distributed by MLS GRID. All Rights Reserved.
Bought with Tara Kelleher • @properties Christie's International Real Estate

GET MORE INFORMATION





