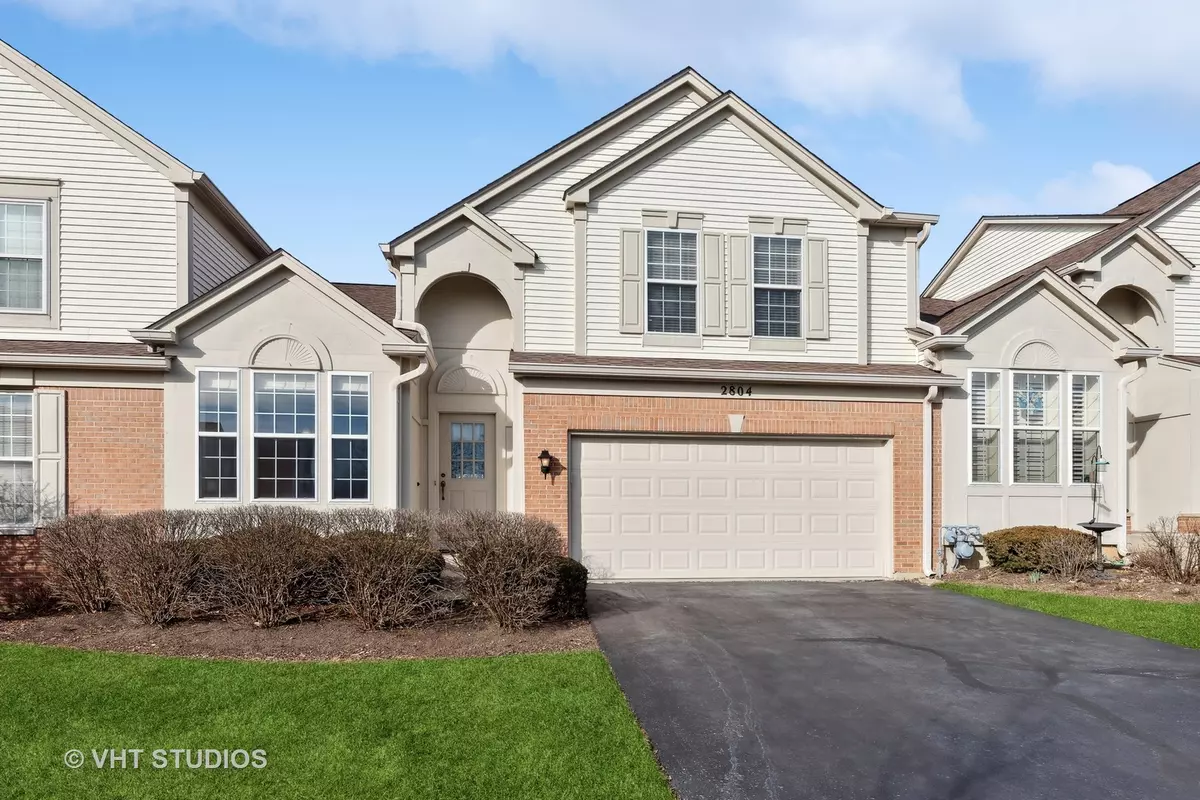$367,000
$365,000
0.5%For more information regarding the value of a property, please contact us for a free consultation.
2804 Waterfront AVE Algonquin, IL 60102
3 Beds
2.5 Baths
1,839 SqFt
Key Details
Sold Price $367,000
Property Type Townhouse
Sub Type Townhouse-2 Story
Listing Status Sold
Purchase Type For Sale
Square Footage 1,839 sqft
Price per Sqft $199
Subdivision Villas At Creekside
MLS Listing ID 11981608
Sold Date 04/29/24
Bedrooms 3
Full Baths 2
Half Baths 1
HOA Fees $255/mo
Rental Info Yes
Year Built 2002
Annual Tax Amount $6,743
Tax Year 2022
Lot Dimensions 36 X 66
Property Description
Welcome to the Villas of Creekside in this gated community. You will be greeted with lots of natural light in the Foyer into an Eat-in Kitchen. The Kitchen has tons of storage, tall maple cabinets and pantry. The New Refrigerator and dishwasher are ready for the next buyer to enjoy. All Stainless steel appliances and large single sink overlooking into the family space. Living / Dining space has vaulted ceilings, and gas fireplace. This opens out to private patio for grilling. Master suite on the main floor, has generous size room also with vaulted ceilings, large ensuite bath with separate tub/shower, double vanity and huge walk-in closet. The main level also has a powder room for guest and first floor laundry. Upstairs are two additional bedrooms and full bath. The basement is large and ready for your design ideas to finish. Great location right off Randall Rd with access to many shops, restaurants and the benefit of being in Jacobs High School district
Location
State IL
County Mchenry
Area Algonquin
Rooms
Basement Partial
Interior
Interior Features Vaulted/Cathedral Ceilings, First Floor Laundry, First Floor Full Bath, Walk-In Closet(s)
Heating Natural Gas
Cooling Central Air
Fireplaces Number 1
Fireplaces Type Gas Log
Equipment Water-Softener Owned, CO Detectors, Ceiling Fan(s), Sump Pump
Fireplace Y
Appliance Range, Microwave, Dishwasher, Refrigerator, Washer, Dryer, Disposal, Stainless Steel Appliance(s), Water Softener Owned
Exterior
Exterior Feature Patio
Parking Features Attached
Garage Spaces 2.0
Building
Story 2
Sewer Public Sewer
Water Public
New Construction false
Schools
Elementary Schools Lincoln Prairie Elementary Schoo
Middle Schools Westfield Community School
High Schools H D Jacobs High School
School District 300 , 300, 300
Others
HOA Fee Include Insurance,Lawn Care,Snow Removal
Ownership Fee Simple w/ HO Assn.
Special Listing Condition None
Pets Allowed Cats OK, Dogs OK
Read Less
Want to know what your home might be worth? Contact us for a FREE valuation!

Our team is ready to help you sell your home for the highest possible price ASAP

© 2024 Listings courtesy of MRED as distributed by MLS GRID. All Rights Reserved.
Bought with Sarah Leonard • Legacy Properties, A Sarah Leonard Company, LLC

GET MORE INFORMATION





