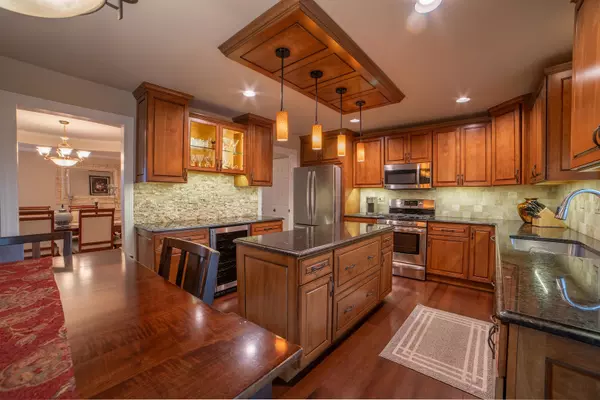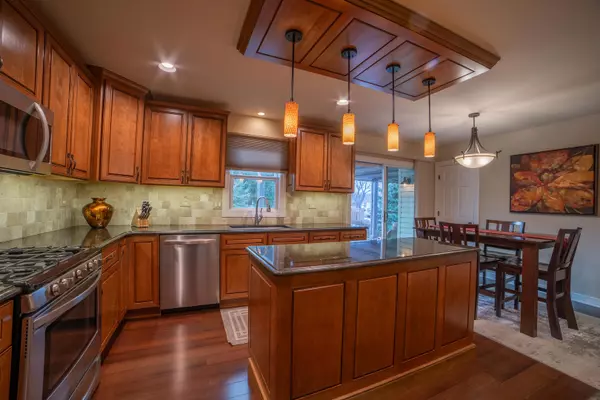$500,000
$469,900
6.4%For more information regarding the value of a property, please contact us for a free consultation.
607 Chatham CIR Algonquin, IL 60102
4 Beds
2.5 Baths
3,389 SqFt
Key Details
Sold Price $500,000
Property Type Single Family Home
Sub Type Detached Single
Listing Status Sold
Purchase Type For Sale
Square Footage 3,389 sqft
Price per Sqft $147
Subdivision High Hill Farms
MLS Listing ID 11997281
Sold Date 04/29/24
Bedrooms 4
Full Baths 2
Half Baths 1
Year Built 1993
Annual Tax Amount $8,723
Tax Year 2022
Lot Size 0.290 Acres
Lot Dimensions 12732
Property Description
Highest and Best due 3/10/2024 @5pm. 607 Chatham Cir, Algonquin IL boasts true craftsmanship, which is visible throughout this spacious home 4 bedroom 2.5 bathroom. Premium features that set this home apart from others. Finished basement with full custom Bar awaiting new patrons. This fenced in corner lot complete with a brick paved pergola patio, is the perfect backyard oasis. Come tour your next home today.
Location
State IL
County Mchenry
Area Algonquin
Rooms
Basement Partial
Interior
Interior Features Bar-Wet, Hardwood Floors, Walk-In Closet(s), Coffered Ceiling(s), Some Carpeting, Some Window Treatment, Some Wood Floors, Workshop Area (Interior)
Heating Natural Gas
Cooling Central Air
Equipment Sump Pump
Fireplace N
Laundry Gas Dryer Hookup
Exterior
Garage Attached
Garage Spaces 2.5
Community Features Park, Curbs, Sidewalks, Street Lights, Street Paved
Roof Type Asphalt
Building
Lot Description Corner Lot, Sidewalks, Streetlights
Sewer Public Sewer, Sewer-Storm
Water Public
New Construction false
Schools
High Schools H D Jacobs High School
School District 300 , 300, 300
Others
HOA Fee Include None
Ownership Fee Simple
Special Listing Condition None
Read Less
Want to know what your home might be worth? Contact us for a FREE valuation!

Our team is ready to help you sell your home for the highest possible price ASAP

© 2024 Listings courtesy of MRED as distributed by MLS GRID. All Rights Reserved.
Bought with Oksana Chura • North Shore Prestige Realty

GET MORE INFORMATION





