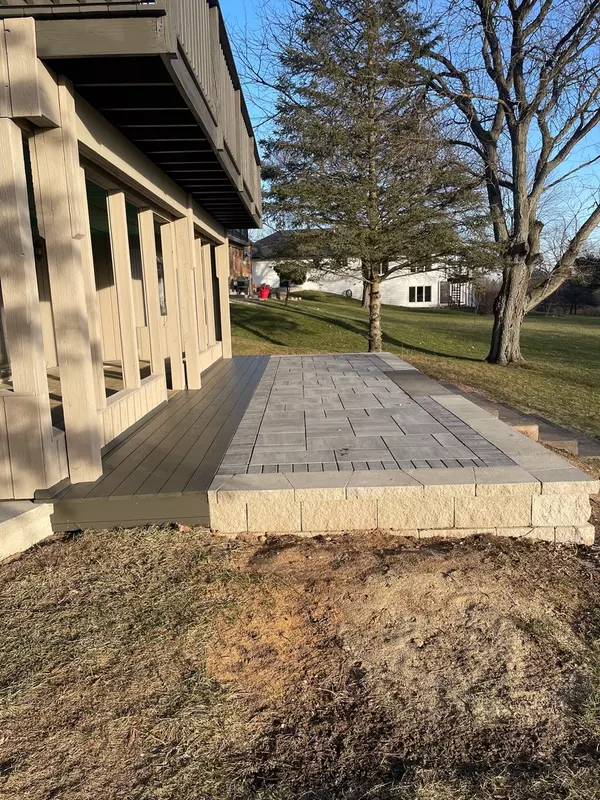$403,500
$400,000
0.9%For more information regarding the value of a property, please contact us for a free consultation.
2911 Red Oak DR Harvard, IL 60033
4 Beds
3.5 Baths
4,000 SqFt
Key Details
Sold Price $403,500
Property Type Single Family Home
Sub Type Detached Single
Listing Status Sold
Purchase Type For Sale
Square Footage 4,000 sqft
Price per Sqft $100
Subdivision Plum Tree Estates
MLS Listing ID 11968895
Sold Date 05/08/24
Style Contemporary
Bedrooms 4
Full Baths 3
Half Baths 1
Year Built 1987
Annual Tax Amount $6,981
Tax Year 2022
Lot Size 0.520 Acres
Lot Dimensions 90X249X86X268
Property Description
Welcome to this beautifully updated home that has been meticulously renovated to meet modern standards. Step in to brand new, lush carpeting on both levels that adds warmth and comfort to the spacious living areas. Fresh paint aroma wafts off every wall. The redone master bathroom boasts a refreshing ambiance. The kitchen features a large pantry that provides ample storage space for all your essentials. A newly paved driveway leads to freshly installed garage doors that complement the modern aesthetic. Host guests on the paver brick patio, which offers a perfect space for outdoor gatherings and relaxation. If the weather isn't to your satisfaction, the walkout basement has a bar and game / lounge room to keep your company entertained for hours. This home includes a blend of modern convenience and timeless charm, making it a must-see for anyone in search of a move-in ready property.
Location
State IL
County Mchenry
Area Chemung / Harvard / Lawrence
Rooms
Basement Walkout
Interior
Interior Features Vaulted/Cathedral Ceilings, Skylight(s), Bar-Wet, Hardwood Floors, Walk-In Closet(s)
Heating Natural Gas, Forced Air
Cooling Central Air
Fireplaces Number 1
Fireplaces Type Wood Burning
Equipment TV-Dish, Ceiling Fan(s)
Fireplace Y
Appliance Range, Dishwasher, Refrigerator, Water Softener Owned
Laundry Gas Dryer Hookup
Exterior
Exterior Feature Deck, Patio, Brick Paver Patio
Parking Features Attached
Garage Spaces 3.0
Community Features Street Lights, Street Paved
Roof Type Asphalt
Building
Sewer Septic-Private
Water Community Well
New Construction false
Schools
Elementary Schools Richard D Crosby Elementary Scho
Middle Schools Harvard Junior High School
High Schools Harvard High School
School District 50 , 50, 50
Others
HOA Fee Include None
Ownership Fee Simple
Special Listing Condition Home Warranty
Read Less
Want to know what your home might be worth? Contact us for a FREE valuation!

Our team is ready to help you sell your home for the highest possible price ASAP

© 2024 Listings courtesy of MRED as distributed by MLS GRID. All Rights Reserved.
Bought with Marti LaHood • Keller Williams Preferred Rlty

GET MORE INFORMATION





