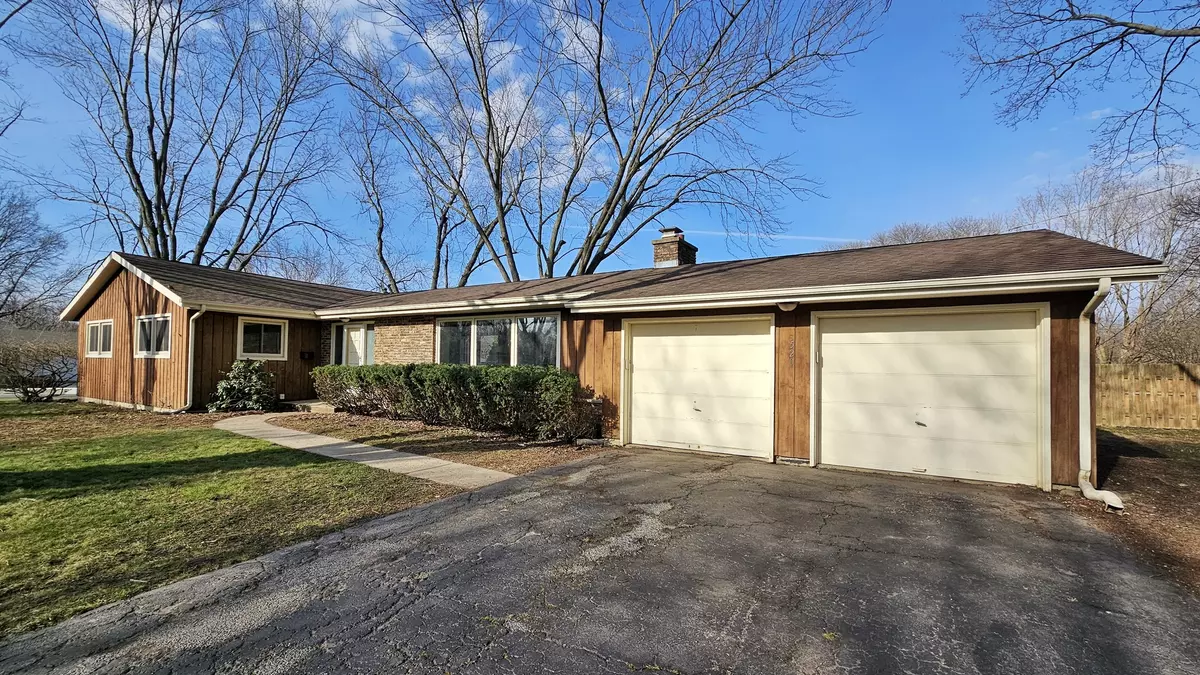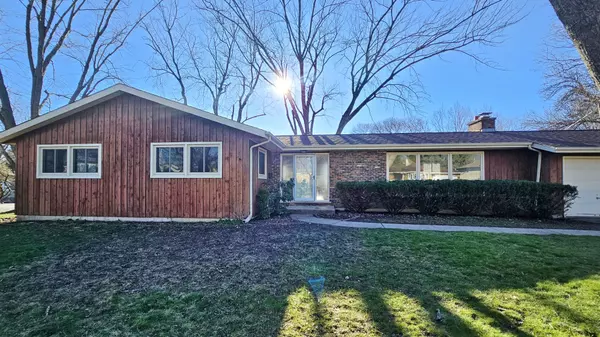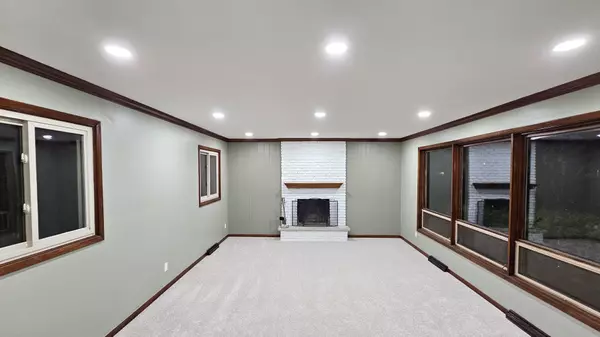$346,500
$349,900
1.0%For more information regarding the value of a property, please contact us for a free consultation.
520 James CT Algonquin, IL 60102
3 Beds
2.5 Baths
1,474 SqFt
Key Details
Sold Price $346,500
Property Type Single Family Home
Sub Type Detached Single
Listing Status Sold
Purchase Type For Sale
Square Footage 1,474 sqft
Price per Sqft $235
MLS Listing ID 12015949
Sold Date 05/10/24
Style Ranch
Bedrooms 3
Full Baths 2
Half Baths 1
Year Built 1968
Annual Tax Amount $5,184
Tax Year 2022
Lot Size 0.253 Acres
Lot Dimensions 140 X 80
Property Description
Nestled in a tranquil neighborhood, this delightful residence offers the blend of comfort and convenience. Boasting 3 bedrooms and 2.5 bathrooms, this spacious home provides ample room for growing families or those seeking extra space. Upon entering you are greeted by a bright and airy living space adorned with elegant crown molding throughout. The cozy fireplace in the sunken living room area adds warmth and character creating an inviting atmosphere for relaxation or entertaining. Well appointed kitchen features ss appliances, plenty of cabinet space and direct access to the large 30x12 deck in your backyard. FULL partially finished basement boasts versatility offering ample space for recreation, relaxation and even potential to additional living quarters. The focal point of the space is the sleek fireplace and the newly installed recessed lighting illuminating the area. whether it's unwinding with a movie or hosting guests, this basement offers the perfect backdrop for any occasion. New paint. New carpet. New water heater. New recessed lighting in living room and basement. Newer roof. HVAC system serviced 3/24 by licensed tech. Energy efficient thermo payne windows. Newly finished white/red oak hardwood flooring. Heated garage. Conveniently located near Downtown Algonquin, schools, parks, restaurants, library and bike/running trail this home offers the perfect combination of tranquility and accessibility. Don't miss the opportunity to make this wonderful property your own! ** New set of front door sidelite glass to be installed in the week of 4/1**
Location
State IL
County Mchenry
Area Algonquin
Rooms
Basement Full
Interior
Interior Features Hardwood Floors, First Floor Bedroom, First Floor Full Bath, Walk-In Closet(s), Some Carpeting
Heating Natural Gas, Forced Air
Cooling Central Air
Fireplaces Number 2
Fireplaces Type Wood Burning, Electric
Equipment Ceiling Fan(s)
Fireplace Y
Appliance Range, Microwave, Dishwasher, Refrigerator, Disposal
Exterior
Exterior Feature Deck
Parking Features Attached
Garage Spaces 2.0
Community Features Curbs, Sidewalks, Street Paved
Roof Type Asphalt
Building
Lot Description Corner Lot
Sewer Public Sewer
Water Public
New Construction false
Schools
Elementary Schools Eastview Elementary School
Middle Schools Algonquin Middle School
High Schools Dundee-Crown High School
School District 300 , 300, 300
Others
HOA Fee Include None
Ownership Fee Simple
Special Listing Condition None
Read Less
Want to know what your home might be worth? Contact us for a FREE valuation!

Our team is ready to help you sell your home for the highest possible price ASAP

© 2024 Listings courtesy of MRED as distributed by MLS GRID. All Rights Reserved.
Bought with Tyler Lewke • Keller Williams Success Realty

GET MORE INFORMATION





