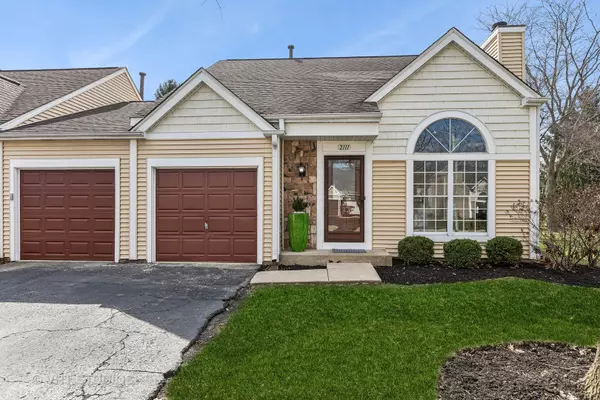$285,000
$284,900
For more information regarding the value of a property, please contact us for a free consultation.
2111 Teton Pkwy Algonquin, IL 60102
3 Beds
2 Baths
1,280 SqFt
Key Details
Sold Price $285,000
Property Type Townhouse
Sub Type Townhouse-2 Story
Listing Status Sold
Purchase Type For Sale
Square Footage 1,280 sqft
Price per Sqft $222
Subdivision Copper Oaks
MLS Listing ID 12038921
Sold Date 05/17/24
Bedrooms 3
Full Baths 2
HOA Fees $231/mo
Rental Info No
Year Built 1988
Annual Tax Amount $4,069
Tax Year 2022
Lot Dimensions 45 X 114
Property Description
3 BED/2 BATH TOWNHOME W/FINISHED BASEMENT, IN THE DESIRABLE COPPER OAKS, IS THE ONE FOR YOU! Located on the east side of Algonquin, and under 10 min from the Fox River, finds this updated townhome! Enjoy 2 bedrooms on the 2nd floor, & 1 bedroom on the 1st floor which can be used as an office, 3rd bed, guest room, exercise area, or whatever your lifestyle needs. So much has been done here: Kitchen & 2nd floor bathroom refreshed in 2020, basement finished in 2023, Dishwasher (2022), A/C & Furnace (2023), Hot Water Heater (2020), Ceiling Fan in LR (2024), plus so much more! You will value the 1st Floor Laundry, W/B fireplace w/gas start, skylights, soaring ceilings, a huge deck for summer BBQ facing a private green space, & peaceful park nearby. Put your BEST foot forward to capture this home! You do not want to miss this gem with its close proximity to the quaint downtown, major shopping/restaurant hub on Randall Road, I-90, and so much more. Algonquin K-12 Schools, Dundee-Crown H.S.!
Location
State IL
County Mchenry
Area Algonquin
Rooms
Basement Full
Interior
Interior Features Vaulted/Cathedral Ceilings, Skylight(s), Wood Laminate Floors, First Floor Bedroom, First Floor Laundry, First Floor Full Bath
Heating Natural Gas, Forced Air
Cooling Central Air
Fireplaces Number 1
Fireplaces Type Wood Burning, Gas Starter
Equipment Water-Softener Owned, Ceiling Fan(s), Sump Pump
Fireplace Y
Appliance Range, Dishwasher, Refrigerator, Washer, Dryer, Disposal
Laundry Gas Dryer Hookup
Exterior
Exterior Feature Deck, Storms/Screens, End Unit
Garage Attached
Garage Spaces 1.0
Amenities Available Park
Roof Type Asphalt
Building
Story 2
Sewer Public Sewer
Water Public
New Construction false
Schools
Elementary Schools Algonquin Lakes Elementary Schoo
Middle Schools Algonquin Middle School
High Schools Dundee-Crown High School
School District 300 , 300, 300
Others
HOA Fee Include Insurance,Exterior Maintenance,Lawn Care
Ownership Fee Simple w/ HO Assn.
Special Listing Condition None
Pets Description Cats OK, Dogs OK
Read Less
Want to know what your home might be worth? Contact us for a FREE valuation!

Our team is ready to help you sell your home for the highest possible price ASAP

© 2024 Listings courtesy of MRED as distributed by MLS GRID. All Rights Reserved.
Bought with Timothy Dannegger • Solid Realty Services Inc

GET MORE INFORMATION





