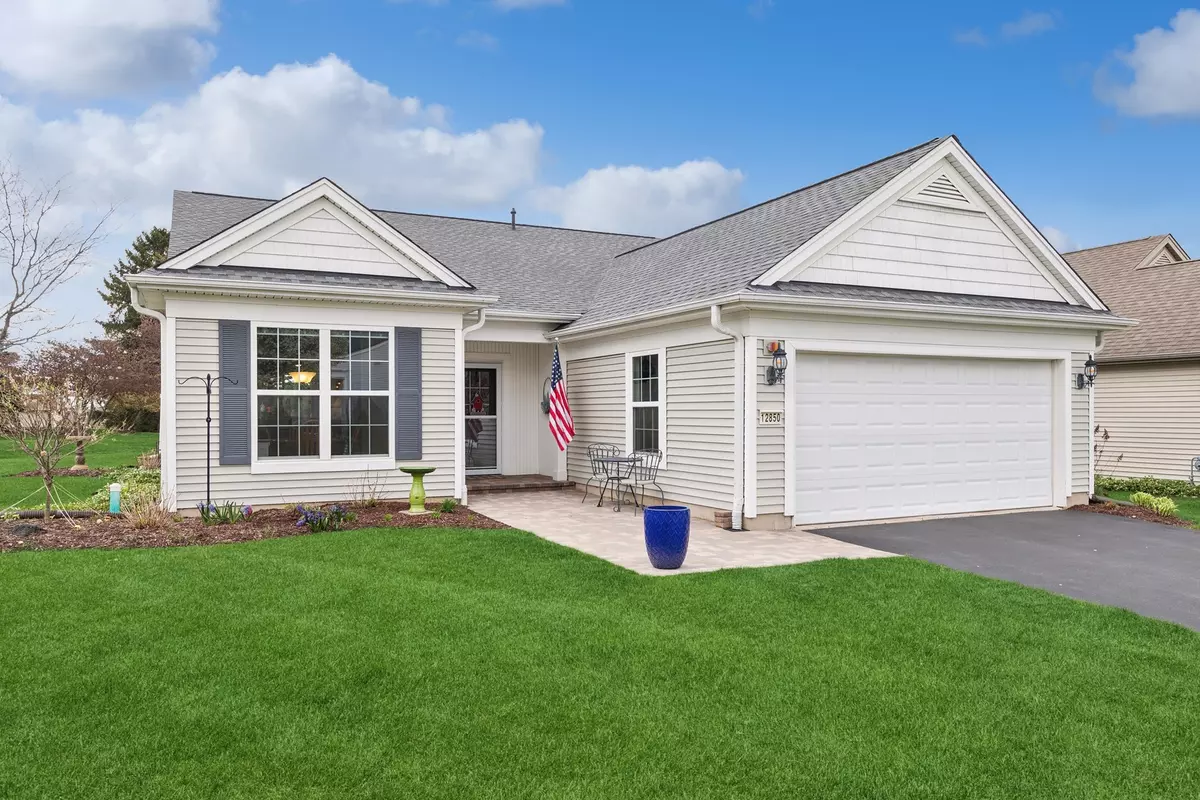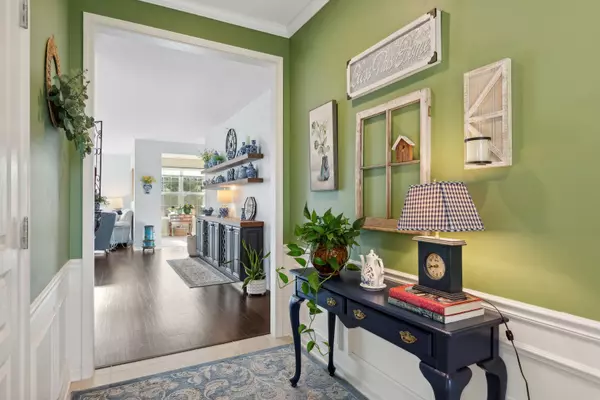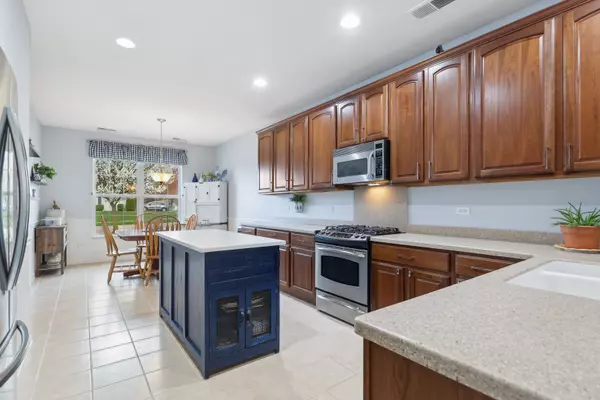$411,000
$389,000
5.7%For more information regarding the value of a property, please contact us for a free consultation.
12850 Applegate DR Huntley, IL 60142
2 Beds
2 Baths
1,900 SqFt
Key Details
Sold Price $411,000
Property Type Single Family Home
Sub Type Detached Single
Listing Status Sold
Purchase Type For Sale
Square Footage 1,900 sqft
Price per Sqft $216
Subdivision Del Webb Sun City
MLS Listing ID 12029498
Sold Date 05/21/24
Style Ranch
Bedrooms 2
Full Baths 2
HOA Fees $147/mo
Year Built 2006
Annual Tax Amount $6,690
Tax Year 2022
Lot Size 5,501 Sqft
Lot Dimensions 66X14X79X60X44X133
Property Description
**Highest and Best has been called for by Sunday 4/21 by 3pm** Stunning, super clean and updated Arlington Model. This home sits on a corner lot. The kitchen is updated with a custom island and eat-in area. 42" cabinets with corian countertops. Large open family room that has a new fireplace and all hardwood flooring. Private oversized brick paver patio area with privacy fence. Two bedrooms with a den. Large primary bedroom with bay windows and luxurious bathroom with large walk in closet. Primary bathroom has a double comfort height sink with shower and seperate tub. Den is conveniently located right off the family room. Custom carpentry throughout this home includes a buffet, island and accent wall in pimary bedroom. Freshly painted and you have nothing to do except to pack your bags. Just some of the updated items: Roof replaced in 2018, sprinklers- 2021, washer/dryer- 2023, water tank- 2022, expanded brick paver walkway 2023.
Location
State IL
County Kane
Area Huntley
Rooms
Basement None
Interior
Interior Features Hardwood Floors, First Floor Bedroom, First Floor Laundry, First Floor Full Bath, Open Floorplan, Special Millwork, Drapes/Blinds
Heating Natural Gas, Forced Air
Cooling Central Air
Fireplaces Number 1
Fireplaces Type Wood Burning
Equipment Humidifier, TV-Cable, Fire Sprinklers, CO Detectors, Ceiling Fan(s)
Fireplace Y
Appliance Range, Microwave, Dishwasher, Refrigerator, Washer, Dryer, Disposal
Laundry Gas Dryer Hookup, In Unit, Laundry Closet
Exterior
Exterior Feature Patio, Storms/Screens
Parking Features Attached
Garage Spaces 2.0
Community Features Clubhouse, Pool, Tennis Court(s), Lake, Sidewalks, Street Lights, Street Paved
Roof Type Asphalt
Building
Lot Description Corner Lot
Sewer Public Sewer
Water Public
New Construction false
Schools
School District 158 , 158, 158
Others
HOA Fee Include Clubhouse,Exercise Facilities,Pool,Scavenger
Ownership Fee Simple w/ HO Assn.
Special Listing Condition None
Read Less
Want to know what your home might be worth? Contact us for a FREE valuation!

Our team is ready to help you sell your home for the highest possible price ASAP

© 2024 Listings courtesy of MRED as distributed by MLS GRID. All Rights Reserved.
Bought with Hilda Jones • Baird & Warner Real Estate - Algonquin

GET MORE INFORMATION





