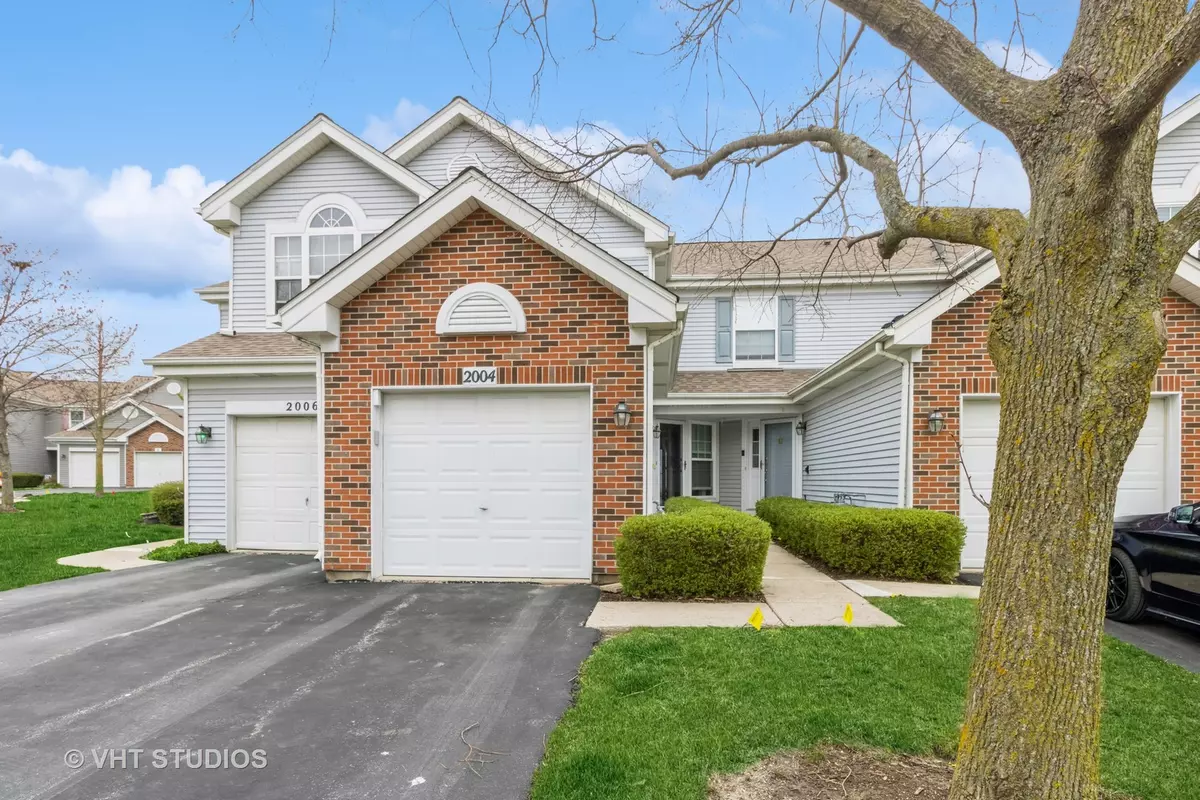$255,000
$249,900
2.0%For more information regarding the value of a property, please contact us for a free consultation.
2004 Waverly LN Algonquin, IL 60102
2 Beds
2.5 Baths
1,400 SqFt
Key Details
Sold Price $255,000
Property Type Townhouse
Sub Type Townhouse-2 Story
Listing Status Sold
Purchase Type For Sale
Square Footage 1,400 sqft
Price per Sqft $182
MLS Listing ID 12024867
Sold Date 05/23/24
Bedrooms 2
Full Baths 2
Half Baths 1
HOA Fees $268/mo
Rental Info No
Year Built 1995
Annual Tax Amount $4,107
Tax Year 2022
Lot Dimensions COMMON
Property Description
**Multiple Offers Received*** Deadline to submit is Wednesday 4/17/24 at 5pm. SPECTACULAR updated townhome located in the sought after Willoughby Farms neighborhood! Just a stone's throw from Westfield school & playground, a short drive to the Randall Rd corridor with all the shopping/dining/entertainment options you could hope for and only minutes from major commuter arteries...this location CANNOT be beat! Partial brick front exterior & private entrance greet you as you pull up. Open floor plan with custom kitchen!! 42" Maple Cabinets, striking Granite counters, mosaic tile backsplash, Stainless appliances (including a Viking 5 burner Stove & Refrigerator) plus upgraded lighting. It's a chef's dream!!! Adjacent eating area is perfect for quick meals or entertaining guests. Main level powder room has been updated with newer vanity/fixtures. Cozy family room features gas fireplace for cold winter nights and a slider to back patio & yard for summer BBQs. Separate main level laundry room features stacked washer/dryer leaving space for storage! Hardwood flooring flows throughout the home with exception of 2nd bedroom. Upstairs, you'll find TWO Private SUITES! Larger of the two rooms features dual walk-in closets, newer hardwood floor & upgraded bath with dual sink vanity. The second suite also features a walk-in closet and private bath. New furnace (End of 2021)! H2O Heater (2022). Kitchen/Dining window (2022). Upstairs bedroom windows (2022). Garage Opener (2022). Freshly painted interior. HOA did roofs approximately 7 years ago. New mailboxes coming from the HOA 2024/2025. Get here quick...because this one will not be around long!
Location
State IL
County Kane
Area Algonquin
Rooms
Basement None
Interior
Interior Features Vaulted/Cathedral Ceilings, Hardwood Floors, First Floor Laundry
Heating Natural Gas, Forced Air
Cooling Central Air
Fireplaces Number 1
Fireplaces Type Wood Burning, Gas Starter
Equipment Humidifier, Water-Softener Owned, TV-Cable, CO Detectors, Ceiling Fan(s)
Fireplace Y
Appliance Range, Microwave, Dishwasher, Refrigerator, Washer, Dryer, Disposal, Stainless Steel Appliance(s)
Laundry In Unit
Exterior
Exterior Feature Patio
Parking Features Attached
Garage Spaces 1.0
Roof Type Asphalt
Building
Lot Description Common Grounds, Cul-De-Sac
Story 2
Sewer Public Sewer
Water Public
New Construction false
Schools
Elementary Schools Westfield Community School
Middle Schools Westfield Community School
High Schools H D Jacobs High School
School District 300 , 300, 300
Others
HOA Fee Include Insurance,Exterior Maintenance,Lawn Care,Snow Removal
Ownership Condo
Special Listing Condition None
Pets Allowed Cats OK, Dogs OK, Number Limit
Read Less
Want to know what your home might be worth? Contact us for a FREE valuation!

Our team is ready to help you sell your home for the highest possible price ASAP

© 2024 Listings courtesy of MRED as distributed by MLS GRID. All Rights Reserved.
Bought with Lisa Sweeney • Realty Executives Advance

GET MORE INFORMATION





