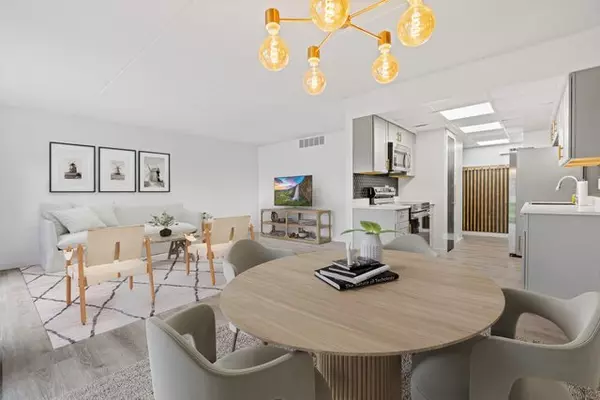$167,000
$165,000
1.2%For more information regarding the value of a property, please contact us for a free consultation.
100 S Main ST #13 Algonquin, IL 60102
2 Beds
1 Bath
1,011 SqFt
Key Details
Sold Price $167,000
Property Type Condo
Sub Type Condo
Listing Status Sold
Purchase Type For Sale
Square Footage 1,011 sqft
Price per Sqft $165
MLS Listing ID 12044708
Sold Date 05/28/24
Bedrooms 2
Full Baths 1
HOA Fees $266/mo
Rental Info Yes
Year Built 1975
Annual Tax Amount $2,563
Tax Year 2022
Lot Dimensions COMMON
Property Description
Welcome to your new home in the heart of downtown Algonquin! This spacious 2-bedroom, 1-bathroom condo offers a perfect blend of modern updates and cozy comfort. Situated on the first floor, you'll enjoy picturesque views of the park right from your new oversized sliding doors. A stylish interior featuring modern accents such as brushed gold hardware, new light fixtures, black accent walls and doors. The oversized living area is combined with the dining. The updated galley kitchen features a brand new backsplash and stainless steel appliances. Plenty of parking available in the parking lot. Additional storage lockers and laundry are just right next door. Located just steps away from restaurants, bars, and shops, you'll have everything you need right at your doorstep. Enjoy the newly renovated walking path, landscaping and retaining wall around Crystal Creek. Plus, don't miss out on the excitement of concerts in Towne Park, right in your own neighborhood! With move-in ready interiors, all you have to do is unpack and start enjoying the vibrant downtown lifestyle that Algonquin has to offer. Don't miss your chance to make this condo your new home sweet home! Seller is a licensed realtor. Cash only sale.
Location
State IL
County Mchenry
Area Algonquin
Rooms
Basement None
Interior
Interior Features First Floor Bedroom, First Floor Full Bath, Open Floorplan
Heating Natural Gas, Forced Air
Cooling Central Air
Fireplace N
Appliance Range, Microwave, Dishwasher, Refrigerator, Stainless Steel Appliance(s)
Laundry Common Area
Exterior
Exterior Feature Patio, End Unit
Amenities Available Bike Room/Bike Trails, Coin Laundry, Storage
Building
Lot Description Common Grounds
Story 2
Sewer Public Sewer
Water Public
New Construction false
Schools
Elementary Schools Eastview Elementary School
Middle Schools Algonquin Middle School
High Schools Dundee-Crown High School
School District 300 , 300, 300
Others
HOA Fee Include Water,Parking,Insurance,Exterior Maintenance,Lawn Care,Scavenger,Snow Removal
Ownership Condo
Special Listing Condition None
Pets Allowed Cats OK, Dogs OK, Number Limit
Read Less
Want to know what your home might be worth? Contact us for a FREE valuation!

Our team is ready to help you sell your home for the highest possible price ASAP

© 2024 Listings courtesy of MRED as distributed by MLS GRID. All Rights Reserved.
Bought with Amy Green • Coldwell Banker Realty

GET MORE INFORMATION





