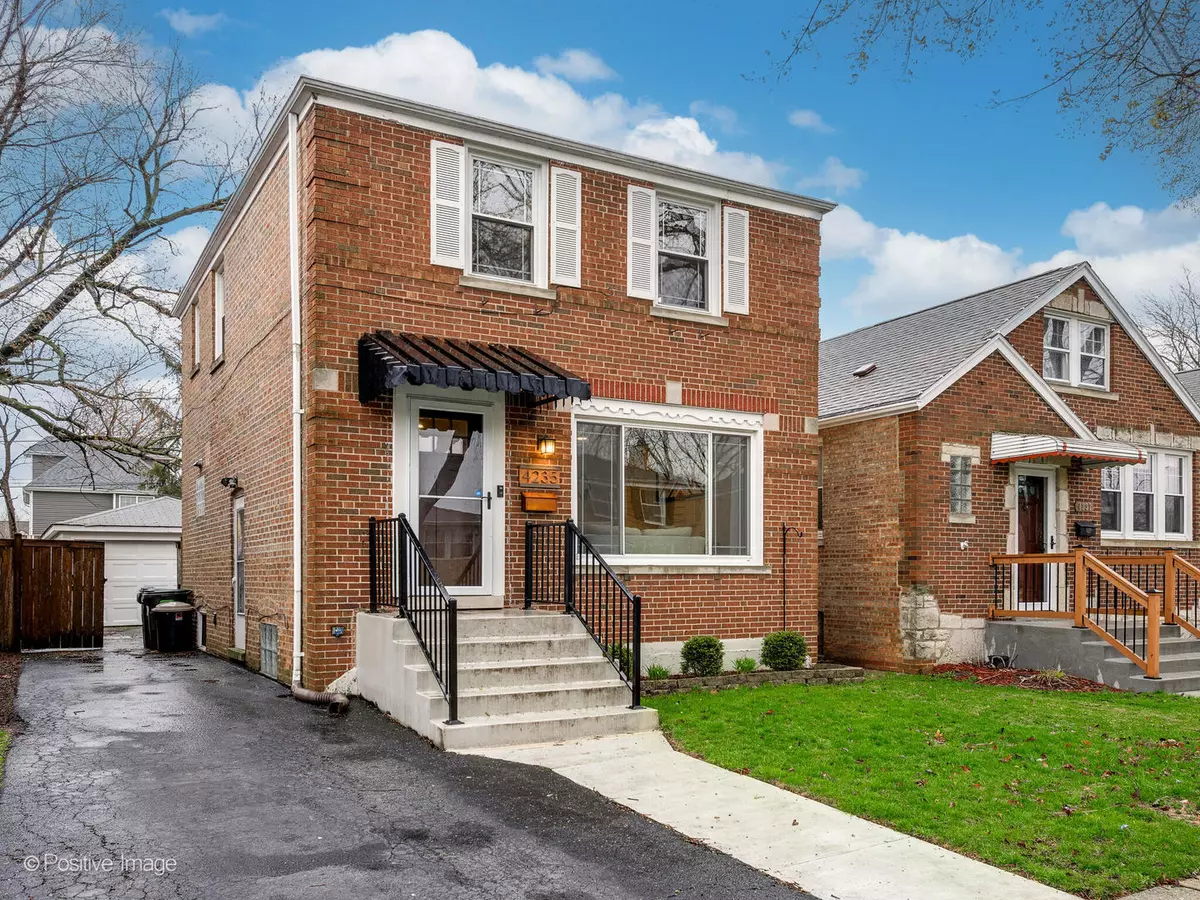$355,000
$324,900
9.3%For more information regarding the value of a property, please contact us for a free consultation.
4235 Sunnyside AVE Brookfield, IL 60513
2 Beds
2 Baths
1,200 SqFt
Key Details
Sold Price $355,000
Property Type Single Family Home
Sub Type Detached Single
Listing Status Sold
Purchase Type For Sale
Square Footage 1,200 sqft
Price per Sqft $295
MLS Listing ID 12031666
Sold Date 05/30/24
Bedrooms 2
Full Baths 2
Year Built 1948
Annual Tax Amount $8,624
Tax Year 2022
Lot Dimensions 30 X 125
Property Description
Delightful brick Georgian home boasting 2 bedrooms and 2 bathrooms in the sought-after area of Brookfield. Upon entry, hardwood floors, newer windows, and abundant natural light create a warm and inviting ambiance. The spacious living and dining rooms seamlessly flow into the open kitchen, featuring ample contemporary oak cabinets, granite countertops, and stainless steel appliances, including a new refrigerator. The second level showcases two generously sized bedrooms and a fully updated bathroom. The owner's bedroom boasts dual closets and ample space for your furniture needs. The finished basement area adds versatility to the home, offering a second full bathroom completed by the current owner, along with a separate laundry space and additional storage. Step outside to the great yard, perfect for entertaining with a large deck off the house and a paved patio adjacent to the garage. Enjoy the convenience of Ehlert Park just down the street, providing a serene retreat within the neighborhood while still offering easy access to all that Brookfield and neighboring communities have to offer. With its highly rated LT high school district and quick access to the expressway, this charming home is move-in ready and awaits its new owners. Schedule a showing today and envision yourself living in this wonderful Brookfield gem! Bathroom addition completed in 2023. New furnace in 2021.
Location
State IL
County Cook
Area Brookfield
Rooms
Basement Full
Interior
Interior Features Hardwood Floors
Heating Natural Gas, Forced Air
Cooling Central Air
Equipment CO Detectors, Ceiling Fan(s), Fan-Whole House, Sump Pump
Fireplace N
Appliance Range, Dishwasher, Refrigerator, Washer, Dryer
Laundry Sink
Exterior
Exterior Feature Deck, Patio
Parking Features Detached
Garage Spaces 1.5
Roof Type Asphalt
Building
Lot Description Fenced Yard
Sewer Public Sewer
Water Public
New Construction false
Schools
Elementary Schools Lincoln Elementary School
Middle Schools Washington Middle School
High Schools Lyons Twp High School
School District 103 , 103, 204
Others
HOA Fee Include None
Ownership Fee Simple
Special Listing Condition None
Read Less
Want to know what your home might be worth? Contact us for a FREE valuation!

Our team is ready to help you sell your home for the highest possible price ASAP

© 2024 Listings courtesy of MRED as distributed by MLS GRID. All Rights Reserved.
Bought with Caroline Schmidt • @properties Christie's International Real Estate

GET MORE INFORMATION





