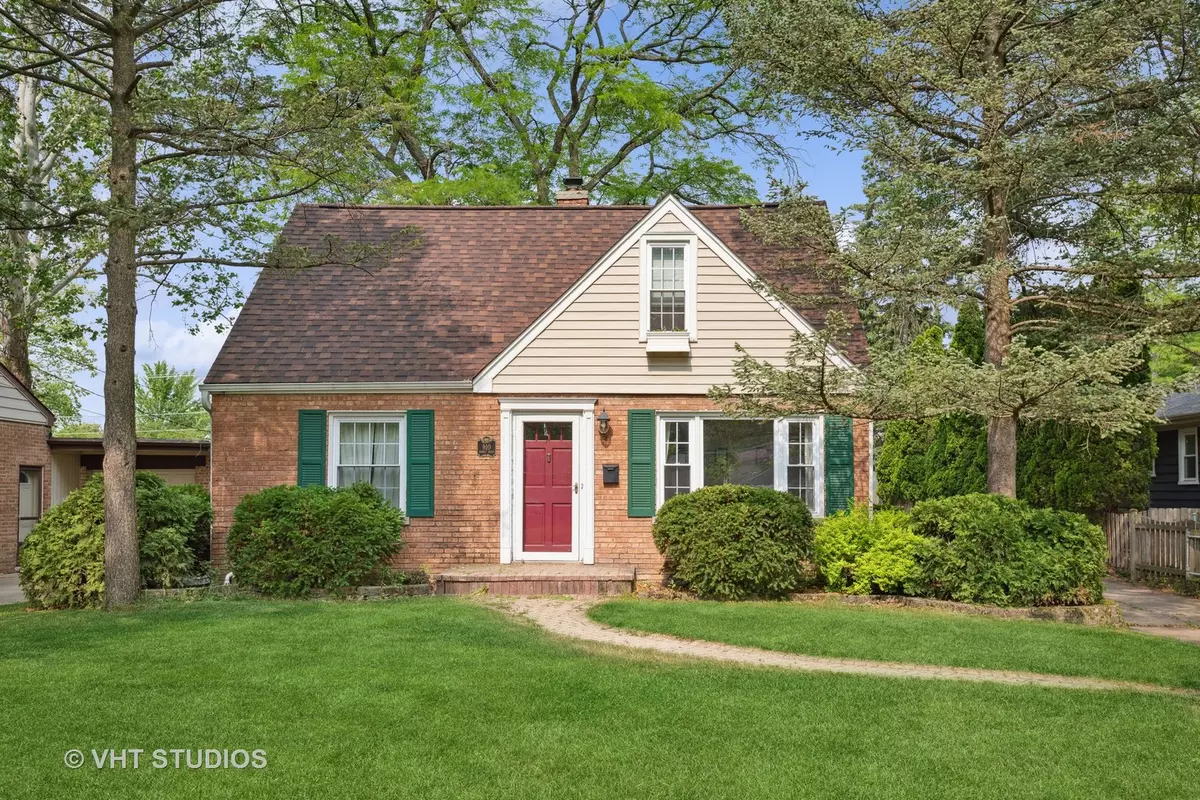$440,000
$420,000
4.8%For more information regarding the value of a property, please contact us for a free consultation.
910 Sunset RD Wheaton, IL 60189
3 Beds
2 Baths
1,286 SqFt
Key Details
Sold Price $440,000
Property Type Single Family Home
Sub Type Detached Single
Listing Status Sold
Purchase Type For Sale
Square Footage 1,286 sqft
Price per Sqft $342
MLS Listing ID 12045780
Sold Date 06/03/24
Style Cape Cod
Bedrooms 3
Full Baths 2
Year Built 1953
Annual Tax Amount $7,899
Tax Year 2022
Lot Size 9,970 Sqft
Lot Dimensions 60X165
Property Description
Adorable Cape Cod home with so much charm and character on a beautiful tree- lined street in south Wheaton now available! Spacious open concept living room and dining room with large picture window allows for light to pour in! Nicely appointed kitchen w stainless steel appliances, a full bathroom and bedroom complete the first floor! Upstairs you will find a spacious full bath and an expansive primary bedroom with large windows that give you amazing "tree top" views of the beautiful backyard! Second bedroom with built-in white bookshelves that flank the front window and intricate roof lines give you that charm that cape cod homes are known for! Enjoy additional living space in the finished basement as well as laundry room and adequate storage room. Beautiful hardwood floors throughout first floor, new exterior side door and many big ticket improvements have been done to give the next homeowners peace of mind. Some include new roof, flashing and vents added (2021), updated electrical panel (2021), water heater (2023), Bosch dishwasher (2023), hydrojetted sewer line to street (2024). Walk to Madison Elementary School, Pairie Path and close proximity to downtown Wheaton where you can enjoy all the quaint shops, restaurants and the French Market!
Location
State IL
County Dupage
Area Wheaton
Rooms
Basement Full
Interior
Interior Features Bar-Dry, Hardwood Floors, First Floor Bedroom, First Floor Full Bath
Heating Natural Gas
Cooling Central Air
Equipment TV-Cable, CO Detectors, Sump Pump
Fireplace N
Appliance Range, Microwave, Dishwasher, Refrigerator
Laundry Gas Dryer Hookup, In Unit, Sink
Exterior
Exterior Feature Patio
Parking Features Detached
Garage Spaces 2.0
Community Features Curbs, Sidewalks, Street Lights, Street Paved
Roof Type Asphalt
Building
Lot Description Fenced Yard, Mature Trees
Sewer Public Sewer
Water Lake Michigan
New Construction false
Schools
Elementary Schools Madison Elementary School
Middle Schools Edison Middle School
High Schools Wheaton Warrenville South H S
School District 200 , 200, 200
Others
HOA Fee Include None
Ownership Fee Simple
Special Listing Condition None
Read Less
Want to know what your home might be worth? Contact us for a FREE valuation!

Our team is ready to help you sell your home for the highest possible price ASAP

© 2024 Listings courtesy of MRED as distributed by MLS GRID. All Rights Reserved.
Bought with Michelle Tangorra • Baird & Warner Fox Valley - Geneva

GET MORE INFORMATION





