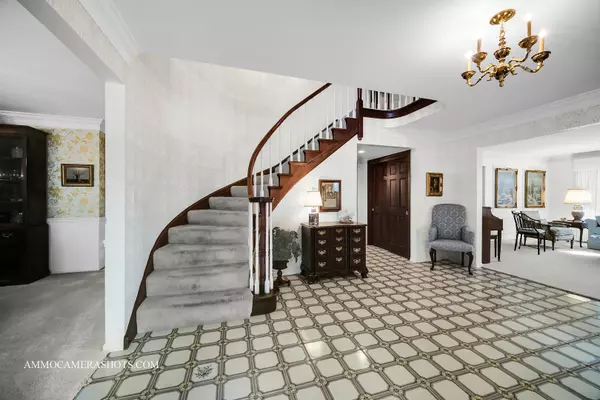$910,000
$950,000
4.2%For more information regarding the value of a property, please contact us for a free consultation.
366 Robinwood LN Wheaton, IL 60189
5 Beds
4 Baths
4,469 SqFt
Key Details
Sold Price $910,000
Property Type Single Family Home
Sub Type Detached Single
Listing Status Sold
Purchase Type For Sale
Square Footage 4,469 sqft
Price per Sqft $203
Subdivision Arboretum Mews
MLS Listing ID 11915688
Sold Date 06/17/24
Style Traditional
Bedrooms 5
Full Baths 3
Half Baths 2
Year Built 1981
Annual Tax Amount $17,970
Tax Year 2022
Lot Size 0.650 Acres
Lot Dimensions 159 X 200
Property Description
Welcome to 366 Robinwood Lane - a CUSTOM BUILT ORIGINAL OWNER 5 bedroom, 3 full bath, 2 half bath architectural masterpiece nestled on a gorgeous 3/4 acre wooded lot with professionally landscaped grounds and gardens! Expect an extraordinary stately and elegant storybook Tudor offering expansive living spaces, rich custom millwork, beautiful flooring, stain glass windows, french doors. Expect meticulous attention to every architectural detail consistent with its design style; a grand 2 story foyer with sweeping curved staircase, exquisite formal living spaces for entertaining in style; for those cozy nights in, a warm rustic family room with natural beamed ceiling, wood burning fireplace w/ convenient gas start, a wet bar, & built-ins, all making this casual gathering space a special family retreat; a private study/ home office space; an expansive kitchen and eating area with exquisite woodland views, a planning desk, large island, & 3 pantries, 2 main floor powder rooms; a mudroom; laundry room with cabinetry and folding table complete the main level. The second floor is anchored by an incredible primary suite with private bath offering 2 separate vanities, a garden jacuzzi, walk-in shower, and spacious walk-in closet; a guest room with private ensuite bath; 3 additional bedrooms and a full hall bath. Partially finished basement has a wood burning fireplace, great storage spaces including a cedar closet, a workshop, and photo finishing dark room. Surrounded by nature, the private backyard with gazebo and expansive paver patio is an idyllic setting, perfect for outdoor living and play. 3 car garage 2 expansive attics with flooring. Designed for luxurious living and the highest caliber entertaining, as well as comfortable daily family life.... This stately residence offers versatile space for all your needs! List of Updates Includes: Synthetic Shaker roof (3-4 years), front paver walkway 2023, generator 2020, 75 gallon water heater 2022, tile in 2 upstairs bathrooms 2020.
Location
State IL
County Dupage
Area Wheaton
Rooms
Basement Full
Interior
Interior Features Hardwood Floors, First Floor Laundry, Walk-In Closet(s)
Heating Natural Gas, Forced Air
Cooling Central Air
Fireplaces Number 1
Fireplaces Type Wood Burning
Equipment Humidifier, Water-Softener Owned, CO Detectors, Sump Pump, Backup Sump Pump;, Water Heater-Gas
Fireplace Y
Appliance Double Oven, Dishwasher, Refrigerator, Washer, Dryer, Electric Cooktop
Laundry Gas Dryer Hookup, In Unit, Sink
Exterior
Exterior Feature Patio, Brick Paver Patio
Parking Features Attached
Garage Spaces 3.0
Community Features Curbs, Sidewalks, Street Lights, Street Paved
Roof Type Shake
Building
Lot Description Corner Lot
Sewer Public Sewer
Water Lake Michigan
New Construction false
Schools
Elementary Schools Lincoln Elementary School
Middle Schools Edison Middle School
High Schools Wheaton Warrenville South H S
School District 200 , 200, 200
Others
HOA Fee Include None
Ownership Fee Simple
Special Listing Condition None
Read Less
Want to know what your home might be worth? Contact us for a FREE valuation!

Our team is ready to help you sell your home for the highest possible price ASAP

© 2025 Listings courtesy of MRED as distributed by MLS GRID. All Rights Reserved.
Bought with Izetta Carroll • @properties Christie's International Real Estate
GET MORE INFORMATION





