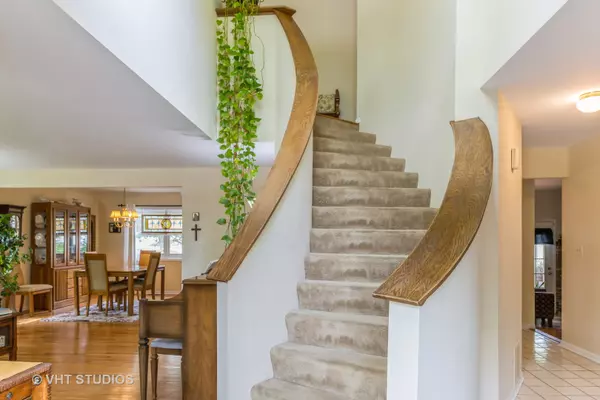$417,000
$400,000
4.3%For more information regarding the value of a property, please contact us for a free consultation.
1870 Glenmoor DR West Dundee, IL 60118
4 Beds
2.5 Baths
2,444 SqFt
Key Details
Sold Price $417,000
Property Type Single Family Home
Sub Type Detached Single
Listing Status Sold
Purchase Type For Sale
Square Footage 2,444 sqft
Price per Sqft $170
Subdivision Tartans Glen
MLS Listing ID 12040437
Sold Date 06/28/24
Style Traditional
Bedrooms 4
Full Baths 2
Half Baths 1
Year Built 1990
Annual Tax Amount $8,295
Tax Year 2023
Lot Size 0.260 Acres
Lot Dimensions 11326
Property Description
Original owners hate to go, but it's time to head south! Located in highly desirable Tartans Glen subdivision with the most amazing neighborhood park - Huffman Park - boasting Basketball courts, Tennis courts, Soccer fields, Baseball field, Splash Pad, Skate Park & Playground!). Just moments from shopping & dining in Downtown West Dundee and only a short drive to commuter routes like I-90 & the Metra. This fantastic 2-story home is set on a large, fully fenced, corner lot that's teeming with mature trees (including 2 apple trees!!) & colorful perennial flowers all around. Enjoy the natural beauty of the outdoors from your 3-season sunroom! Brick front stunner boasts amazing curb appeal inviting you in. A classy curved staircase greets you as you step inside. Living/Dining combo is perfect for formal entertaining while the main level Den offers a work from home option! Updated Kitchen flows into the sunken Family room. Newer Kitchen features include updated cabinetry, granite counters & Stainless steel appliances. Adjacent Family room features cozy fireplace with brick surround. Attached to the family room is the 3-season room leading to the backyard. This yard has been expertly planted & manicured over the years and now you get to enjoy it! Come quick...this one won't last long!
Location
State IL
County Kane
Area Dundee / East Dundee / Sleepy Hollow / West Dundee
Rooms
Basement Full
Interior
Interior Features Vaulted/Cathedral Ceilings, Skylight(s), Hardwood Floors, Wood Laminate Floors, Walk-In Closet(s), Granite Counters
Heating Natural Gas, Forced Air
Cooling Central Air
Fireplaces Number 1
Equipment TV-Cable, Ceiling Fan(s), Sump Pump
Fireplace Y
Appliance Range, Microwave, Dishwasher, Refrigerator, Washer, Dryer, Disposal, Stainless Steel Appliance(s)
Exterior
Exterior Feature Patio
Parking Features Attached
Garage Spaces 2.0
Community Features Park, Tennis Court(s), Curbs, Sidewalks, Street Paved
Building
Lot Description Corner Lot, Fenced Yard, Mature Trees
Sewer Public Sewer
Water Public
New Construction false
Schools
School District 300 , 300, 300
Others
HOA Fee Include None
Ownership Fee Simple
Special Listing Condition Home Warranty
Read Less
Want to know what your home might be worth? Contact us for a FREE valuation!

Our team is ready to help you sell your home for the highest possible price ASAP

© 2025 Listings courtesy of MRED as distributed by MLS GRID. All Rights Reserved.
Bought with Kathryn Festen • Compass
GET MORE INFORMATION





