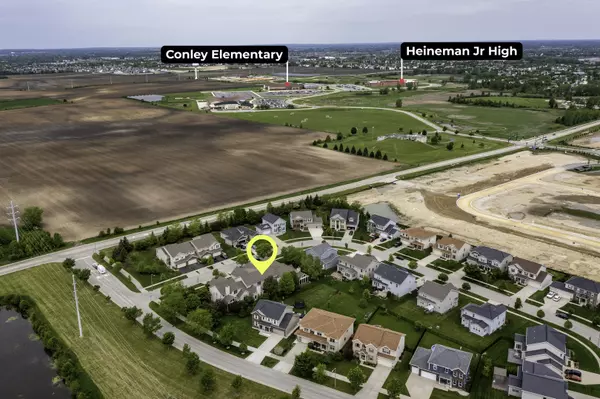$370,000
$379,502
2.5%For more information regarding the value of a property, please contact us for a free consultation.
3803 Monterey CIR Algonquin, IL 60102
2 Beds
2.5 Baths
2,136 SqFt
Key Details
Sold Price $370,000
Property Type Townhouse
Sub Type Townhouse-2 Story
Listing Status Sold
Purchase Type For Sale
Square Footage 2,136 sqft
Price per Sqft $173
Subdivision Coves
MLS Listing ID 12057380
Sold Date 06/28/24
Bedrooms 2
Full Baths 2
Half Baths 1
HOA Fees $144/mo
Year Built 2006
Annual Tax Amount $7,579
Tax Year 2022
Lot Dimensions 2279
Property Description
Just gorgeous! This Hampton model townhome, a former builder's model, has it all. Located in the Coves Subdivision, it features an open floor plan with 2 bedrooms, 2 1/2 bathrooms, and 2,136 square feet of living space. Upon entering, you're greeted by an inviting foyer that leads to a gourmet kitchen equipped with granite countertops, maple cabinets, stainless steel appliances, a breakfast bar, an eat-in area, and hardwood flooring. The large family room boasts a glass bead gas fireplace, volume ceiling, and hardwood flooring, complemented by a dining area. The first floor also includes a laundry room and powder room for convenience. The master suite is a retreat with a volume ceiling, walk-in closet, and an ensuite master bathroom featuring a separate shower and soaking tub. A large loft offers the perfect space for an office or play area. Additionally, the home has a full unfinished basement ready for your decorating ideas, a two-car attached garage, and a patio for relaxing evenings outside. The interior was freshly painted in May 2024. Recent updates include a new water softener in 2021, a new hot water heater in 2020, and a new washer in 2020. The location is ideal, with a one-mile walk to beautiful Ted Spella Park, a half-mile to the elementary and middle schools, and close proximity to restaurants and shopping. A short drive takes you to the countryside for relaxation and scenic beauty. This home is a must-see!
Location
State IL
County Mchenry
Area Algonquin
Rooms
Basement Full
Interior
Interior Features Vaulted/Cathedral Ceilings
Heating Natural Gas
Cooling Central Air
Fireplaces Number 1
Fireplaces Type Gas Log
Equipment Humidifier, Water-Softener Owned, TV-Cable
Fireplace Y
Appliance Range, Microwave, Dishwasher
Laundry Gas Dryer Hookup, In Unit
Exterior
Exterior Feature Patio
Garage Attached
Garage Spaces 2.0
Waterfront false
Building
Story 2
Sewer Public Sewer
Water Public
New Construction false
Schools
Elementary Schools Mackeben Elementary School
Middle Schools Heineman Middle School
High Schools Huntley High School
School District 158 , 158, 158
Others
HOA Fee Include Insurance,Exterior Maintenance,Lawn Care,Snow Removal
Ownership Fee Simple w/ HO Assn.
Special Listing Condition None
Pets Description Cats OK, Dogs OK
Read Less
Want to know what your home might be worth? Contact us for a FREE valuation!

Our team is ready to help you sell your home for the highest possible price ASAP

© 2024 Listings courtesy of MRED as distributed by MLS GRID. All Rights Reserved.
Bought with Anthony Cichorz • Premier Realty Chicagoland

GET MORE INFORMATION





