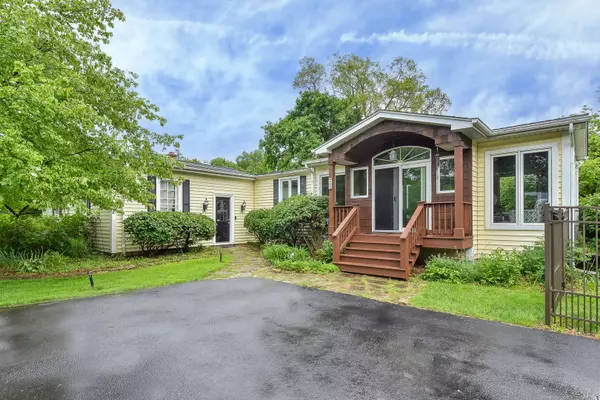$535,000
$525,000
1.9%For more information regarding the value of a property, please contact us for a free consultation.
27w355 Mack RD Wheaton, IL 60189
3 Beds
2 Baths
2,182 SqFt
Key Details
Sold Price $535,000
Property Type Single Family Home
Sub Type Detached Single
Listing Status Sold
Purchase Type For Sale
Square Footage 2,182 sqft
Price per Sqft $245
MLS Listing ID 12062369
Sold Date 07/09/24
Style Ranch
Bedrooms 3
Full Baths 2
Year Built 1938
Annual Tax Amount $7,251
Tax Year 2023
Lot Size 0.720 Acres
Lot Dimensions 90X344
Property Description
MULTIPLE OFFERS RECEIVED, HIGHEST & BEST OFFERS ARE DUE BY NOON ON SUNDAY, 6/23. Situated on almost 3/4 of an acre of land, this beautiful 3 bedroom, 2 bath ranch-style home is located just steps to renowned Cantigny Golf Course. This home was the former art studio of Colonel Robert McCormick's first wife, Amy. She referred to the home as the Bois de Madame and enjoyed painting near the large north-facing window. Currently, the north window faces out to a beautiful Koi pond complete with water lilies. Just past the Koi pond, your view continues to the rolling green hills of Cantigny Golf Course. You enter the home through a mudroom that leads into the kitchen, the true heart of this home. The kitchen is a cook's dream with white cabinetry, stainless steel appliances, a double oven, granite countertops, copper farmhouse sink, and a spacious island. Just off the kitchen is a bright and sunny 4-season room. This south-facing space features a gas-log stove and gorgeous wood paneled ceiling. The current owners use this space as a combination dining room and family room. The living room features views of the Koi pond, and has a wood-burning fireplace and plenty of space to stretch out and entertain. Just off the family room are 2 bedrooms that share an updated bathroom. The primary bedroom has a private en-suite bathroom that was renovated in 2023 with the local design group, Brass & Oak. The renovation includes a beautiful oak double vanity and a large walk-in shower. The green bathroom accents are a stunning nod to the Art Deco period when the original home was built. The laundry is currently located in the basement of the home, but a hallway closet could potentially be converted for 1st floor laundry. The home has a 2-car detached garage, a storage shed, and plenty of place for outdoor play within the fenced yard. The property has a secluded feel, while being close to all the conveniences of life in Wheaton.
Location
State IL
County Dupage
Area Wheaton
Rooms
Basement Partial
Interior
Interior Features Skylight(s), Hardwood Floors, First Floor Bedroom, First Floor Full Bath, Historic/Period Mlwk, Some Carpeting, Granite Counters
Heating Natural Gas
Cooling Central Air
Fireplaces Number 2
Fireplaces Type Wood Burning, Free Standing
Fireplace Y
Appliance Double Oven, Microwave, Dishwasher, Refrigerator, Washer, Dryer, Stainless Steel Appliance(s), Cooktop, Range Hood, Water Purifier Owned, Water Softener Owned, Gas Cooktop
Laundry In Unit
Exterior
Parking Features Detached
Garage Spaces 2.0
Roof Type Asphalt
Building
Lot Description Wooded, Backs to Trees/Woods, Partial Fencing, Water Garden
Sewer Septic-Private
Water Private Well
New Construction false
Schools
Elementary Schools Wiesbrook Elementary School
Middle Schools Hubble Middle School
High Schools Wheaton Warrenville South H S
School District 200 , 200, 200
Others
HOA Fee Include None
Ownership Fee Simple
Special Listing Condition None
Read Less
Want to know what your home might be worth? Contact us for a FREE valuation!

Our team is ready to help you sell your home for the highest possible price ASAP

© 2025 Listings courtesy of MRED as distributed by MLS GRID. All Rights Reserved.
Bought with Kathy Loth • RE/MAX Suburban
GET MORE INFORMATION





