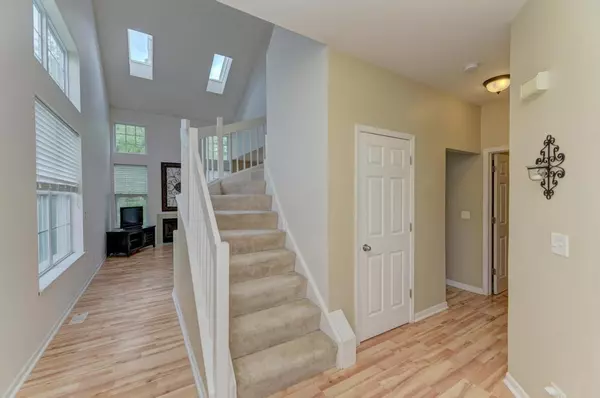$312,125
$301,500
3.5%For more information regarding the value of a property, please contact us for a free consultation.
522 KING AVE East Dundee, IL 60118
3 Beds
2.5 Baths
1,516 SqFt
Key Details
Sold Price $312,125
Property Type Townhouse
Sub Type Townhouse-2 Story
Listing Status Sold
Purchase Type For Sale
Square Footage 1,516 sqft
Price per Sqft $205
Subdivision Reserve Of East Dundee
MLS Listing ID 12066756
Sold Date 07/11/24
Bedrooms 3
Full Baths 2
Half Baths 1
HOA Fees $204/mo
Rental Info No
Year Built 1997
Annual Tax Amount $5,497
Tax Year 2023
Lot Dimensions COMMON
Property Description
STOP the CAR!!!! MUST SEE ....BEAUTIFUL END-UNIT W/ PRIVATE ENTRANCE IN THE DESIRABLE RESERVE OF EAST DUNDEE...... 3 BEDROOMS 2 1/2 BATHS, FINISHED BASEMENT, VAULTED CEILING W/SKY LIGHTS, GAS FIREPLACE, MASTER BEDROOM W/PRIVATE BATH & WALK-IN CLOSET....EAT-IN KITCHEN W/GRANITE COUNTERS, SS APPLIANCES, PANTRY CABINET..... JUST STEPS AWAY TO THE CONVENIENT LOCATION OF THE LAUNDRY AREA.... ATTACHED 2 CAR GARAGE w/EXTRA STORAGE. THE BASEMENT OFFERS A RECREATION/FAMILY ROOM IN THE FINISHED AREA, ALONG WITH A LARGE STORAGE & WORK AREA,ROUGHED-IN PLUMBING FOR A 3RD BATHROOM. PRIVATE (NO BACKDOOR NEIGHBORS)!!!!!! BEAUTIFUL VIEWS FROM THE DINING AREA OVERLOOKING OPEN LAND/NATURE CENTER......... THIS BEAUTIFUL HOME IS MOVE-IN READY! ONE MILE FROM DOWNTOWN :)
Location
State IL
County Kane
Area Dundee / East Dundee / Sleepy Hollow / West Dundee
Rooms
Basement Full
Interior
Interior Features Vaulted/Cathedral Ceilings, Skylight(s), Wood Laminate Floors, First Floor Laundry, Laundry Hook-Up in Unit, Storage, Walk-In Closet(s), Some Carpeting, Granite Counters, Some Storm Doors, Pantry, Workshop Area (Interior)
Heating Natural Gas, Forced Air
Cooling Central Air
Fireplaces Number 1
Fireplaces Type Gas Starter
Equipment CO Detectors, Sump Pump
Fireplace Y
Appliance Range, Microwave, Dishwasher, Refrigerator, Washer, Dryer
Laundry In Unit
Exterior
Exterior Feature Patio, Storms/Screens, End Unit, Cable Access
Garage Attached
Garage Spaces 2.0
Amenities Available Patio, School Bus, Skylights, Workshop Area
Waterfront false
Roof Type Asphalt
Building
Lot Description Backs to Open Grnd, Sidewalks, Streetlights
Story 2
Sewer Public Sewer
Water Public
New Construction false
Schools
Elementary Schools Parkview Elementary School
Middle Schools Carpentersville Middle School
High Schools Dundee-Crown High School
School District 300 , 300, 300
Others
HOA Fee Include Insurance,Exterior Maintenance,Lawn Care,Snow Removal
Ownership Condo
Special Listing Condition None
Pets Description Cats OK, Dogs OK
Read Less
Want to know what your home might be worth? Contact us for a FREE valuation!

Our team is ready to help you sell your home for the highest possible price ASAP

© 2024 Listings courtesy of MRED as distributed by MLS GRID. All Rights Reserved.
Bought with Samantha Antonacci • Jameson Sotheby's Int'l Realty

GET MORE INFORMATION





