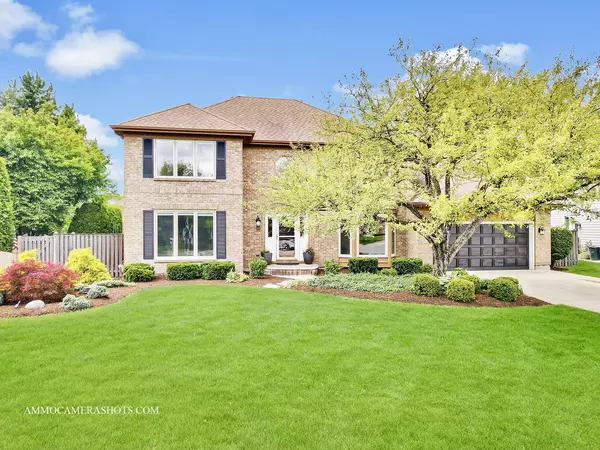$815,000
$765,000
6.5%For more information regarding the value of a property, please contact us for a free consultation.
1764 Lucky Debonair CT Wheaton, IL 60189
5 Beds
3.5 Baths
3,318 SqFt
Key Details
Sold Price $815,000
Property Type Single Family Home
Sub Type Detached Single
Listing Status Sold
Purchase Type For Sale
Square Footage 3,318 sqft
Price per Sqft $245
Subdivision Danada West
MLS Listing ID 12044581
Sold Date 07/12/24
Style Traditional
Bedrooms 5
Full Baths 3
Half Baths 1
Year Built 1988
Annual Tax Amount $13,393
Tax Year 2022
Lot Size 0.288 Acres
Lot Dimensions 120X192X75X124
Property Description
Win, Place or Show - this home covers it all on Lucky Debonair! Style and comfort combine in this beautiful property that resides in a quiet cul-de-sac in the desirable Danada West neighborhood. The expansive front yard is welcoming and rivals the space in the fenced-in back for both beauty and functionality. Step inside to discover the all-wood flooring that covers the first floor, a feature that not only adds elegance but also promises durability. Front of home living and dining room areas give off traditional, but certainly can be reimagined if desired. The heart of the home is undoubtedly the kitchen, with its stainless steel appliances, ample counter space, granite countertops/backsplash, and designated room for an eat-in area for a dinner table. Follow the flow right into the impressive vaulted family room with large windows and skylights, a floor to ceiling brick fireplace with cozy insert, and a floor plan that can accommodate the largest of furniture. The conveniently located office/den behind the kitchen offers solitude for important calls & meetings. A main level laundry room with stacked washer/dryer, cabinets and counters for folding. A "wish-list" walk-in pantry and a cute powder room round out this main level. The split staircase is a thoughtful addition, enhancing the home's flow. Upstairs, the primary bedroom suite is a homeowners' sanctuary that offers both privacy and luxury - complete with a sitting area, remodeled ensuite bath and separate his and her closets. The three additional bedrooms up are generously sized, ensuring comfort for family and guests alike. The fully updated basement is marvelous, offering a versatile space with a multipurpose rec area and a trendy mini kitchen that can cater to any entertainment needs. Whether hosting a gathering for games or movie night, or accommodating overnight guests, this area is equipped to handle it all with a fifth bedroom and third bath thrown in! Tons of storage on this property between the many large closets, floored attic above garage, furnace room, and the surprisingly expansive and very usable concrete floored crawl. Well over 4000 sq ft of living area between all levels gives everyone plenty of space. This owner remodeled primary bath, main level half bath, and basement. Microwave (2024), LG Washer & Dryer (2023), Water Heater (2023), Oven/Range (2020/2024), Garbage Disposal (2021). BONUS - it's so close to the very popular 66-acre Seven Gables Park (with playground, playing fields, tennis courts, basketball courts, and walking trail). Minutes to I-88, I-355, Morton Arboretum, Herrick Lake, Danada Farms, Prairie Path, Arrowhead Golf, Wheaton Park District Rec Center/ Pool/Waterpark, shopping and restaurants. 2-ish miles to Metra train and downtown Wheaton. Only 6 miles to downtown Naperville. Award-winning schools, park district & library! Wheaton is the place to be!
Location
State IL
County Dupage
Area Wheaton
Rooms
Basement Full
Interior
Interior Features Vaulted/Cathedral Ceilings, Skylight(s), Bar-Wet, Hardwood Floors, Walk-In Closet(s), Pantry
Heating Natural Gas
Cooling Central Air
Fireplaces Number 1
Fireplaces Type Insert
Equipment Humidifier, TV-Cable, CO Detectors, Ceiling Fan(s), Sump Pump
Fireplace Y
Appliance Range, Microwave, Dishwasher, Refrigerator, Washer, Dryer, Disposal, Stainless Steel Appliance(s), Built-In Oven
Laundry Sink
Exterior
Exterior Feature Patio
Parking Features Attached
Garage Spaces 2.0
Community Features Park, Curbs, Sidewalks, Street Lights, Street Paved
Roof Type Asphalt
Building
Lot Description Cul-De-Sac, Fenced Yard, Landscaped
Sewer Public Sewer
Water Lake Michigan
New Construction false
Schools
Elementary Schools Madison Elementary School
Middle Schools Edison Middle School
High Schools Wheaton Warrenville South H S
School District 200 , 200, 200
Others
HOA Fee Include None
Ownership Fee Simple
Special Listing Condition None
Read Less
Want to know what your home might be worth? Contact us for a FREE valuation!

Our team is ready to help you sell your home for the highest possible price ASAP

© 2025 Listings courtesy of MRED as distributed by MLS GRID. All Rights Reserved.
Bought with Jessica Lee • eXp Realty, LLC
GET MORE INFORMATION





