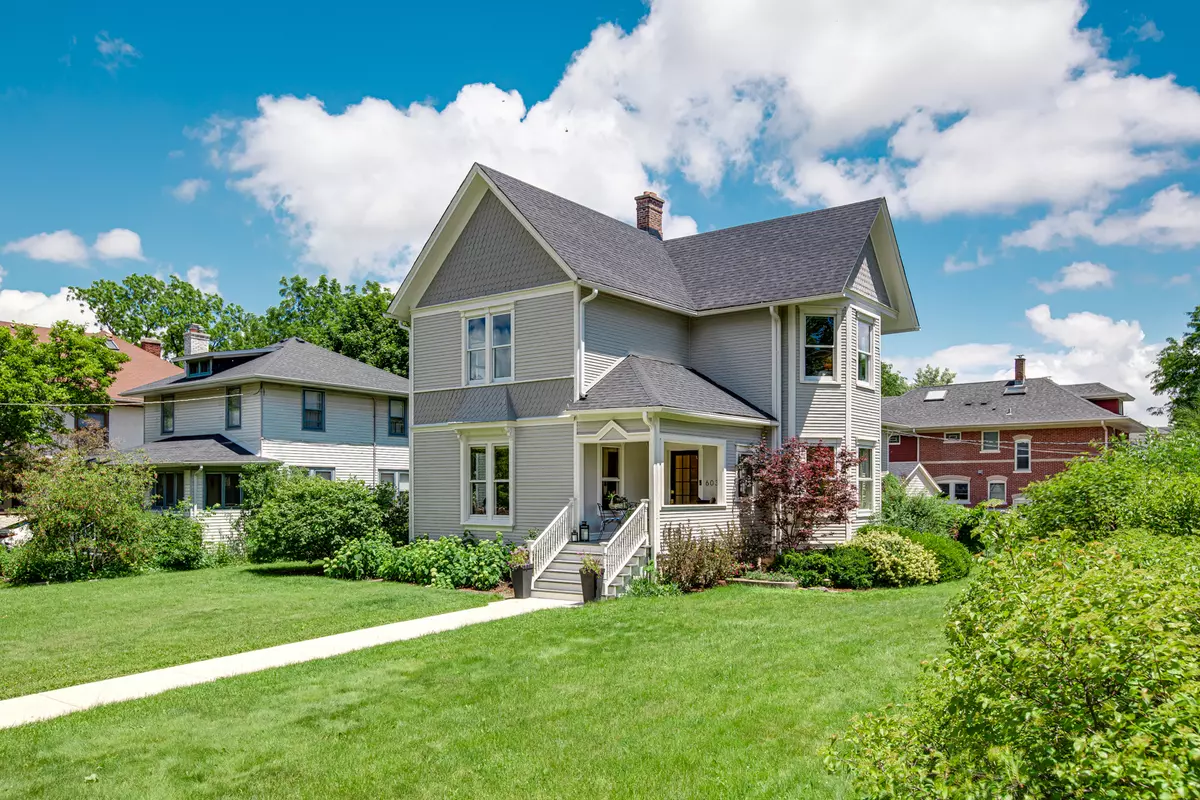$767,500
$750,000
2.3%For more information regarding the value of a property, please contact us for a free consultation.
603 N Wheaton AVE Wheaton, IL 60187
4 Beds
2 Baths
2,636 SqFt
Key Details
Sold Price $767,500
Property Type Single Family Home
Sub Type Detached Single
Listing Status Sold
Purchase Type For Sale
Square Footage 2,636 sqft
Price per Sqft $291
MLS Listing ID 12074216
Sold Date 07/19/24
Style Victorian
Bedrooms 4
Full Baths 2
Year Built 1887
Annual Tax Amount $14,442
Tax Year 2022
Lot Dimensions 87 X 165
Property Description
Welcome to this charming home nestled in an ideal location, on a huge lot, just steps away from downtown Wheaton, Wheaton College, exquisite dining, entertainment options, Northside Park, and the convenient Metra train to Chicago. As you approach, the inviting covered front porch sets the stage for the character and warmth found within. Step through the private foyer and be captivated by the unique features this home boasts, including soaring 10-foot ceilings on both levels, original built-ins, and hardwood floors throughout. Natural light dances through the tall windows, creating a bright and airy ambiance. Entertain effortlessly on the main level, where an open layout seamlessly connects the Parlor/Living Room, Dining/Family Room, Drawing Room/Den, and the expansive Kitchen. The kitchen is a dream, showcasing an impressive tin ceiling, abundant cabinetry, a generous island, two breakfast bars, Corian countertops, and includes all of the appliances. Access to the back porch and fenced backyard can be found from the kitchen, while a second door leads to the side yard. Convenience meets comfort with a main-level 4th bedroom/office featuring bright windows and access to a full bath. Upstairs, three spacious bedrooms await plus walk-in closets. A newly renovated full bath (completed in 2024) exudes modern elegance with its shower, tub, and double vanity. The basement offers ample storage space and a convenient bilco door. Step outside to relax and unwind on the elevated deck surrounded by lush landscaping. The oversized 2 1/2+ car garage includes a substantial storage room at the back. Additional highlights of this home include a 2nd floor laundry, a new roof (2019), concrete front walk (2022), a new water heater (2023) and a new humidifier (2024). Teens residing in this area may attend the highly regarded Wheaton North High School. Don't miss out on this extraordinary opportunity to own a piece of Wheaton's history. Schedule your showing today and experience the allure of this remarkable home.
Location
State IL
County Dupage
Area Wheaton
Rooms
Basement Full
Interior
Interior Features Hardwood Floors, First Floor Bedroom, Second Floor Laundry, First Floor Full Bath, Built-in Features, Walk-In Closet(s), Ceiling - 10 Foot
Heating Natural Gas, Forced Air
Cooling Central Air
Fireplaces Number 1
Fireplaces Type Wood Burning
Equipment CO Detectors
Fireplace Y
Appliance Range, Dishwasher, Refrigerator, Washer, Dryer, Range Hood
Exterior
Exterior Feature Deck
Parking Features Detached
Garage Spaces 2.0
Community Features Park, Sidewalks, Street Lights, Street Paved
Roof Type Asphalt
Building
Lot Description Corner Lot, Fenced Yard, Landscaped, Garden
Sewer Public Sewer
Water Lake Michigan
New Construction false
Schools
Elementary Schools Longfellow Elementary School
Middle Schools Franklin Middle School
High Schools Wheaton North High School
School District 200 , 200, 200
Others
HOA Fee Include None
Ownership Fee Simple
Special Listing Condition None
Read Less
Want to know what your home might be worth? Contact us for a FREE valuation!

Our team is ready to help you sell your home for the highest possible price ASAP

© 2024 Listings courtesy of MRED as distributed by MLS GRID. All Rights Reserved.
Bought with Renee Hughes • Compass

GET MORE INFORMATION





