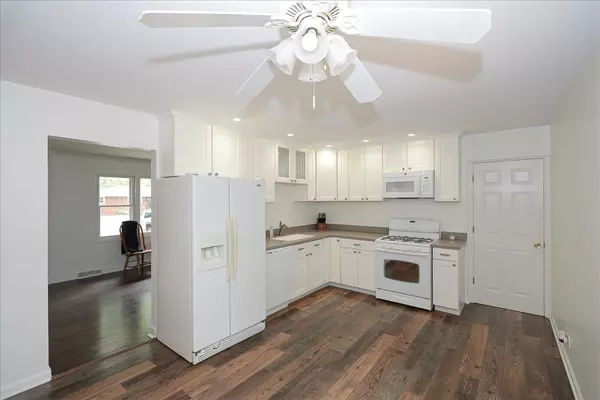$390,000
$394,900
1.2%For more information regarding the value of a property, please contact us for a free consultation.
936 N Lincoln ST Addison, IL 60101
4 Beds
2 Baths
1,029 SqFt
Key Details
Sold Price $390,000
Property Type Single Family Home
Sub Type Detached Single
Listing Status Sold
Purchase Type For Sale
Square Footage 1,029 sqft
Price per Sqft $379
MLS Listing ID 12076598
Sold Date 07/29/24
Style Ranch
Bedrooms 4
Full Baths 2
Year Built 1963
Annual Tax Amount $5,695
Tax Year 2022
Lot Size 7,840 Sqft
Property Description
Welcome to this beautifully updated brick ranch home, offering modern comfort and style in a timeless package. This home features 4 spacious bedrooms, plus a bonus room and two full updated baths. As you enter the front door you'll be greeted with new landscape and a freshly re-sealed driveway, greatly enhancing curb appeal. The main level features re-finished hardwood floors throughout and a light and bright family room that transitions to a spacious and modern eat-in kitchen featuring:brand new dishwasher, white appliances, new can lights plus a ceiling fan. All 3 bedrooms on the mail level feature refinished hardwood floors, ample closet space and ceiling fans. The waterproofed basement is another standout feature, with the living room boasting brand new vinyl wood-like plank flooring, wainscoting and chair rail, plus a modern 8ft barn door seperating the laundry room featuring full sized washer/dryer, slop sink, new flush mount lighting and a bonus oven with gas hook-up (see broker remarks). The fourth bedroom features a large closet, sliding barn door to the huge private bathroom and added can lights. Plus, enjoy an extra bonus room, great for a home office, 5th bedroom, etc. This home is located with walking distance to parks, a baseball field, restaurants, shopping and more! Enjoy easy access to major highways: I-290, I-355, and Route 83. This move-in ready home is a must-see!
Location
State IL
County Dupage
Area Addison
Rooms
Basement Full
Interior
Interior Features Hardwood Floors, Wood Laminate Floors, First Floor Bedroom, In-Law Arrangement, First Floor Full Bath
Heating Natural Gas
Cooling Central Air
Equipment Ceiling Fan(s), Sump Pump
Fireplace N
Appliance Range, Microwave, Dishwasher, Refrigerator, Freezer, Washer, Dryer
Laundry Gas Dryer Hookup, Electric Dryer Hookup, In Unit, Sink
Exterior
Exterior Feature Deck
Parking Features Detached
Garage Spaces 2.0
Community Features Park, Sidewalks, Street Paved
Roof Type Asphalt
Building
Lot Description Fenced Yard
Sewer Public Sewer
Water Lake Michigan, Public
New Construction false
Schools
School District 4 , 4, 88
Others
HOA Fee Include None
Ownership Fee Simple
Special Listing Condition None
Read Less
Want to know what your home might be worth? Contact us for a FREE valuation!

Our team is ready to help you sell your home for the highest possible price ASAP

© 2024 Listings courtesy of MRED as distributed by MLS GRID. All Rights Reserved.
Bought with Jose Quintero • Anthony J.Trotto Real Estate

GET MORE INFORMATION





