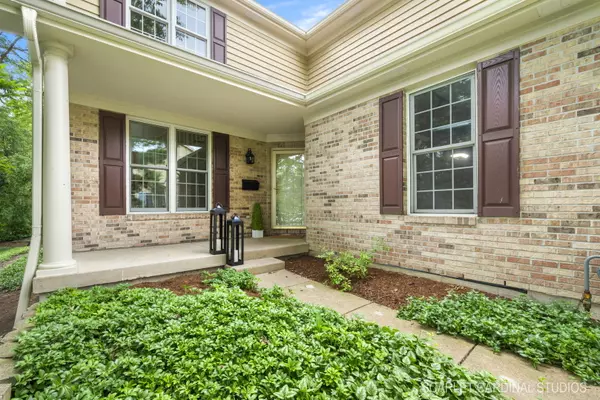$540,000
$499,900
8.0%For more information regarding the value of a property, please contact us for a free consultation.
1935 Kingsbrook CT Wheaton, IL 60187
3 Beds
2.5 Baths
2,587 SqFt
Key Details
Sold Price $540,000
Property Type Townhouse
Sub Type Townhouse-2 Story
Listing Status Sold
Purchase Type For Sale
Square Footage 2,587 sqft
Price per Sqft $208
Subdivision Kingsbrook
MLS Listing ID 12025844
Sold Date 08/01/24
Bedrooms 3
Full Baths 2
Half Baths 1
HOA Fees $337/mo
Year Built 2001
Annual Tax Amount $10,945
Tax Year 2023
Lot Dimensions 4249
Property Description
Welcome to beautiful Kingsbrook Court, nestled in the heart of North Wheaton! This exclusive 12 unit community of custom built town homes features a luxury maintenance free lifestyle close to quaint downtown Wheaton with all its great shopping, restaurants, and amazing seasonal French market. This 3 bedroom 2.1 bath end unit is bathed in natural light and offers lovely pond views from your private deck, and an abundance of bird species in all seasons sure to have you pulling out your binoculars for a closer look! Main living spaces include a 2 story foyer with open staircase; a powder room; kitchen with tall maple cabinetry and stainless steel appliances adjacent to an eating area and grand 2 story family room with gas fireplace; a primary bedroom ensuite with a walk in closet and full private bath featuring whirlpool tub, separate shower, & double vanity; and convenient laundry room/mudroom off the 2 car attached garage. Upstairs expect a spacious loft ideal for use as a home office or den; a full hall bath; and 2 generously sized bedrooms with spacious walk-in closets. The expansive carpeted basement awaits your creative design ideas and offers great storage spaces! Don't miss the opportunity to make this home your own!!
Location
State IL
County Dupage
Area Wheaton
Rooms
Basement Full
Interior
Interior Features Vaulted/Cathedral Ceilings, Hardwood Floors, First Floor Bedroom, First Floor Laundry, First Floor Full Bath, Laundry Hook-Up in Unit, Walk-In Closet(s)
Heating Natural Gas, Forced Air
Cooling Central Air
Fireplaces Number 1
Fireplaces Type Gas Log, Gas Starter
Equipment Humidifier, Central Vacuum, Ceiling Fan(s), Sump Pump
Fireplace Y
Appliance Microwave, Dishwasher, Refrigerator, Washer, Dryer, Disposal, Gas Cooktop, Wall Oven
Laundry Gas Dryer Hookup, In Unit
Exterior
Exterior Feature Patio
Parking Features Attached
Garage Spaces 2.0
Roof Type Asphalt
Building
Lot Description Common Grounds
Story 2
Sewer Public Sewer
Water Lake Michigan
New Construction false
Schools
Elementary Schools Washington Elementary School
Middle Schools Franklin Middle School
High Schools Wheaton North High School
School District 200 , 200, 200
Others
HOA Fee Include Exterior Maintenance,Lawn Care,Snow Removal
Ownership Fee Simple w/ HO Assn.
Special Listing Condition None
Pets Allowed Cats OK, Dogs OK
Read Less
Want to know what your home might be worth? Contact us for a FREE valuation!

Our team is ready to help you sell your home for the highest possible price ASAP

© 2024 Listings courtesy of MRED as distributed by MLS GRID. All Rights Reserved.
Bought with Penn French • Compass

GET MORE INFORMATION





