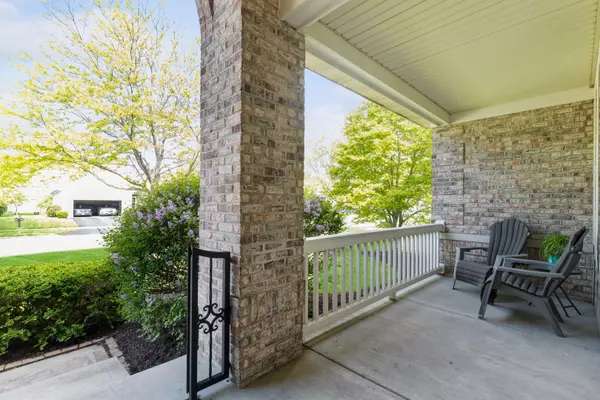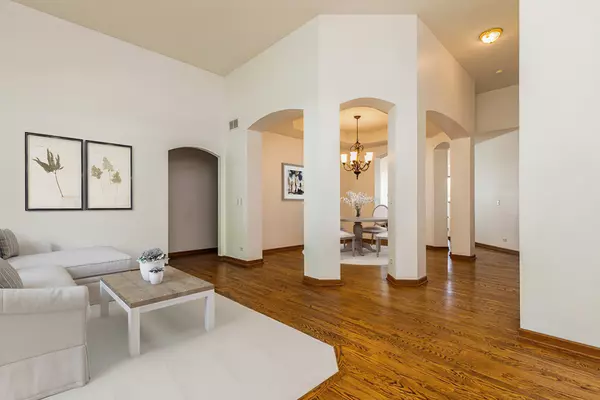$400,000
$400,000
For more information regarding the value of a property, please contact us for a free consultation.
9762 Sheldon RD Huntley, IL 60142
4 Beds
2.5 Baths
2,451 SqFt
Key Details
Sold Price $400,000
Property Type Single Family Home
Sub Type Detached Single
Listing Status Sold
Purchase Type For Sale
Square Footage 2,451 sqft
Price per Sqft $163
Subdivision Covington Lakes
MLS Listing ID 12062131
Sold Date 08/01/24
Style Ranch
Bedrooms 4
Full Baths 2
Half Baths 1
Year Built 2004
Annual Tax Amount $8,474
Tax Year 2022
Lot Dimensions 73 X 137
Property Description
Don't miss the opportunity to own this beautiful and well kept home in desirable Covington Lakes!! Well maintained landscaping, and cozy front porch offer great curb appeal. Inside you will find an open floor plan, hardwood floors and new carpeting in all of the bedrooms and living room. The family room includes hardwood flooring, tray ceiling, and a wood burning fireplace. The master bedroom suite is located down a separate hallway, away from the other bedrooms, and features a large walk-in closet, a private bathroom with a separate tub and shower, and a double bowl vanity. The 2nd and 3rd bedrooms are a good size, and are located near the second full bathroom. Laundry room is located on the main floor, adjacent to kitchen and master bedroom. Basement is partially finished with a fresh coat of paint, and awaiting your final touches. New carpet, New AC, Furnace is 6 months old, Water heater is 2 years old. Close proximity to parks, shopping, restaurants and schools. This house is being sold AS-IS.
Location
State IL
County Mchenry
Area Huntley
Rooms
Basement Full
Interior
Interior Features Hardwood Floors, First Floor Laundry, First Floor Full Bath, Walk-In Closet(s), Coffered Ceiling(s), Open Floorplan, Some Carpeting, Separate Dining Room
Heating Natural Gas
Cooling Central Air
Fireplaces Number 1
Fireplaces Type Wood Burning
Fireplace Y
Appliance Double Oven, Microwave, Dishwasher, Refrigerator, Disposal, Cooktop
Laundry Gas Dryer Hookup
Exterior
Parking Features Attached
Garage Spaces 2.0
Community Features Park
Roof Type Asphalt
Building
Sewer Public Sewer
Water Public
New Construction false
Schools
Elementary Schools Martin Elementary School
Middle Schools Marlowe Middle School
High Schools Huntley High School
School District 158 , 158, 158
Others
HOA Fee Include None
Ownership Fee Simple
Special Listing Condition None
Read Less
Want to know what your home might be worth? Contact us for a FREE valuation!

Our team is ready to help you sell your home for the highest possible price ASAP

© 2024 Listings courtesy of MRED as distributed by MLS GRID. All Rights Reserved.
Bought with Sergei Poltinnikov • Gold & Azen Realty

GET MORE INFORMATION





