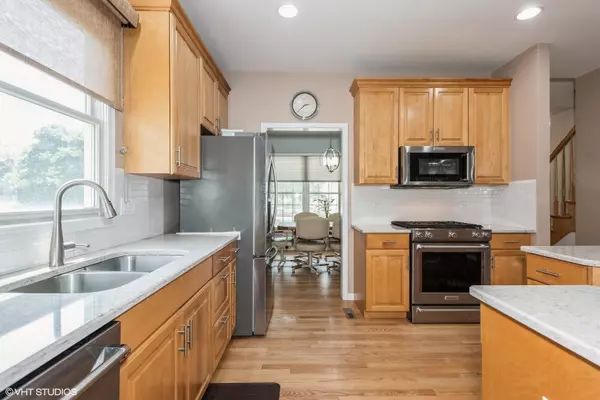$480,000
$440,000
9.1%For more information regarding the value of a property, please contact us for a free consultation.
1N023 Mission CT Winfield, IL 60190
2 Beds
2.5 Baths
1,820 SqFt
Key Details
Sold Price $480,000
Property Type Single Family Home
Sub Type 1/2 Duplex
Listing Status Sold
Purchase Type For Sale
Square Footage 1,820 sqft
Price per Sqft $263
Subdivision Mission Court
MLS Listing ID 12103692
Sold Date 08/02/24
Bedrooms 2
Full Baths 2
Half Baths 1
HOA Fees $321/mo
Rental Info Yes
Year Built 2004
Annual Tax Amount $7,521
Tax Year 2023
Lot Dimensions 45 X 107
Property Description
A great 1st Floor Master Bedroom Townhome featuring an updated kitchen with Quartz Countertops, White Subway Backsplash, Custom Birch Cabinetry, and Stainless Appliances. The Large Island with Breakfast Bar opens to the Family Room, which boasts a Vaulted Ceiling, a Direct Vent Fireplace with Marble Surround, and a Sliding Door to the Deck. The Main Floor Owners Suite includes 2 Closets and an ensuite updated Bath with a Separate Tub/Shower, Tall Counters, and Dual Sink Vanity. Convenient Main Floor Laundry Room with Cabinetry and Sink, a Bright Dining Room with Hardwood Floor, and a Powder Room. The 2nd Floor has a BIG Bedroom, Full Bath, and a Loft suitable for a Family Room, Office, or 3rd Bedroom. Full Basement for storage or additional space. 1820 SF plus Above Grade. $321/month Association Fee covers exterior maintenance like landscaping, snow removal, mowing, painting, and decks. District 200 Schools, close to restaurants, shopping, and more. Don't miss out on this great find!
Location
State IL
County Dupage
Area Winfield
Rooms
Basement Full, English
Interior
Interior Features Vaulted/Cathedral Ceilings, Hardwood Floors, First Floor Bedroom, First Floor Laundry, First Floor Full Bath
Heating Natural Gas, Forced Air
Cooling Central Air
Fireplaces Number 1
Fireplaces Type Attached Fireplace Doors/Screen, Gas Log, Gas Starter
Equipment Humidifier, Central Vacuum, TV-Cable, CO Detectors, Ceiling Fan(s), Sump Pump, Backup Sump Pump;
Fireplace Y
Appliance Range, Microwave, Dishwasher, Refrigerator, Washer, Dryer, Disposal
Exterior
Exterior Feature Deck, Storms/Screens, End Unit
Parking Features Attached
Garage Spaces 2.0
Roof Type Asphalt
Building
Lot Description Landscaped
Story 2
Sewer Public Sewer
Water Private
New Construction false
Schools
Elementary Schools Pleasant Hill Elementary School
Middle Schools Monroe Middle School
High Schools Wheaton North High School
School District 200 , 200, 200
Others
HOA Fee Include Exterior Maintenance,Lawn Care,Snow Removal
Ownership Fee Simple w/ HO Assn.
Special Listing Condition None
Pets Allowed Cats OK, Dogs OK, Number Limit
Read Less
Want to know what your home might be worth? Contact us for a FREE valuation!

Our team is ready to help you sell your home for the highest possible price ASAP

© 2024 Listings courtesy of MRED as distributed by MLS GRID. All Rights Reserved.
Bought with Roger Jenisch • Exit Realty Redefined

GET MORE INFORMATION





