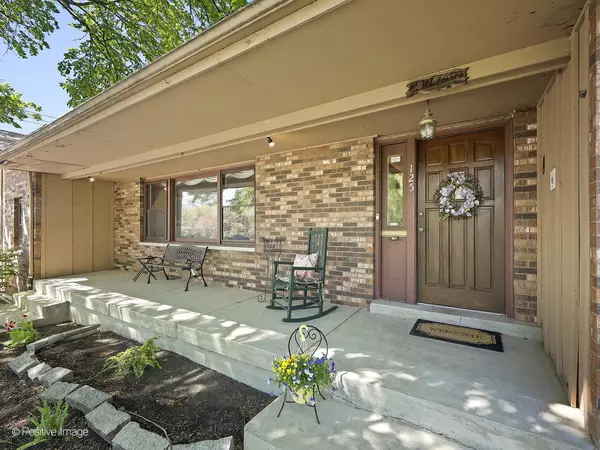$551,000
$599,000
8.0%For more information regarding the value of a property, please contact us for a free consultation.
125 Wakeman AVE Wheaton, IL 60187
4 Beds
3 Baths
3,431 SqFt
Key Details
Sold Price $551,000
Property Type Single Family Home
Sub Type Detached Single
Listing Status Sold
Purchase Type For Sale
Square Footage 3,431 sqft
Price per Sqft $160
MLS Listing ID 12068929
Sold Date 08/09/24
Bedrooms 4
Full Baths 2
Half Baths 2
Year Built 1976
Annual Tax Amount $9,690
Tax Year 2022
Lot Size 0.320 Acres
Lot Dimensions 100X141
Property Description
You won't believe the space in this great Wheaton home! Step into the foyer and admire the large living room and formal dining room. The kitchen offers plenty of room to spread out and prepare meals, all the while enjoying the open view into the spectacular family room! It has vaulted and beamed ceiling, skylights and a gorgeous gas fireplace! There's easy access to the deck, private backyard and hot tub area. Upstairs you'll find a large owner's suite with bath, and two additional bedrooms with a full hall bath. Descend into the lower level and discover the 2nd family room with wood burning fireplace and built-in bookcases. The 4th BR, 3rd full bath and laundry room complete the lower level. And don't miss the easily accessed concreted crawl for a plethora of storage space! The biggest bonus of this residence is a large and separate three-room wing that is composed of a huge 23 x 21 room, an office, a work room/dark room and a powder room. This wing has 2 exterior doors making it the perfect space for an in-home office, artist's or yoga studio, beauty salon or photographer's studio. It also could be used as a private, related-family living space! The opportunities are endless! This home is truly one-of-a-kind and centrally located near downtown Wheaton, schools and shopping!
Location
State IL
County Dupage
Area Wheaton
Rooms
Basement None
Interior
Interior Features Vaulted/Cathedral Ceilings, Skylight(s), Built-in Features, Bookcases, Beamed Ceilings
Heating Natural Gas, Forced Air, Sep Heating Systems - 2+
Cooling Central Air
Fireplaces Number 2
Fireplaces Type Wood Burning, Gas Log
Equipment Ceiling Fan(s), Sump Pump
Fireplace Y
Appliance Range, Microwave, Dishwasher, Refrigerator, Washer, Dryer, Disposal
Exterior
Exterior Feature Deck, Hot Tub
Parking Features Detached
Garage Spaces 2.0
Community Features Sidewalks, Street Paved
Roof Type Asphalt
Building
Lot Description Partial Fencing
Sewer Public Sewer
Water Lake Michigan
New Construction false
Schools
Elementary Schools Hawthorne Elementary School
Middle Schools Franklin Middle School
High Schools Wheaton North High School
School District 200 , 200, 200
Others
HOA Fee Include None
Ownership Fee Simple
Special Listing Condition None
Read Less
Want to know what your home might be worth? Contact us for a FREE valuation!

Our team is ready to help you sell your home for the highest possible price ASAP

© 2024 Listings courtesy of MRED as distributed by MLS GRID. All Rights Reserved.
Bought with Lance Kammes • RE/MAX Suburban

GET MORE INFORMATION





