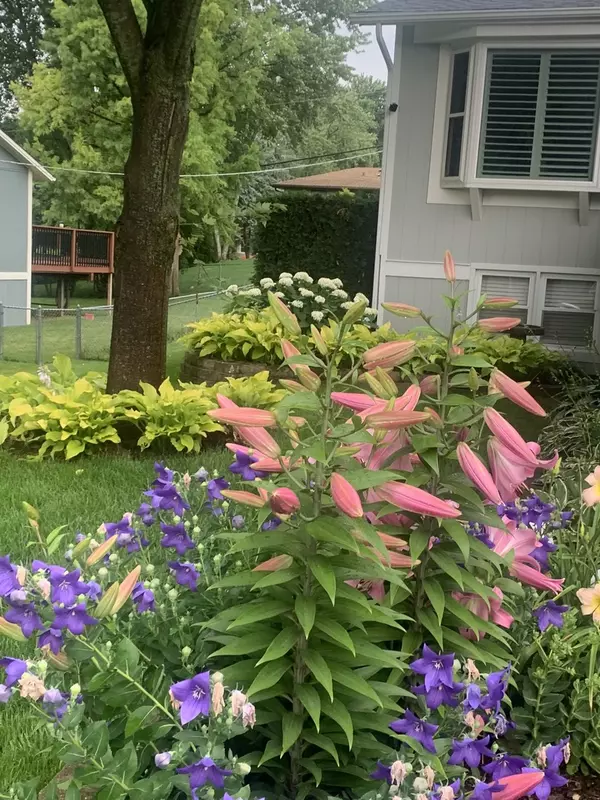$350,000
$350,000
For more information regarding the value of a property, please contact us for a free consultation.
12 Sunrise LN Algonquin, IL 60102
4 Beds
1.5 Baths
2,100 SqFt
Key Details
Sold Price $350,000
Property Type Single Family Home
Sub Type Detached Single
Listing Status Sold
Purchase Type For Sale
Square Footage 2,100 sqft
Price per Sqft $166
Subdivision Wecks
MLS Listing ID 12088899
Sold Date 08/12/24
Style Bi-Level
Bedrooms 4
Full Baths 1
Half Baths 1
Year Built 1978
Annual Tax Amount $5,307
Tax Year 2023
Lot Size 10,890 Sqft
Lot Dimensions 75X132.77X8.47X8.28X42.54X150
Property Description
Welcome to your new home on the east side of Algonquin! This charming raised ranch boasts 4 bedrooms and 1 1/2 bathrooms, perfect for those who love to entertain. The property features a beautifully landscaped, fenced-in yard complete with a shed, providing ample storage and a safe, private space for outdoor activities. Inside, you'll find a lovely kitchen with plenty of room for a dining table, ideal for meals and gatherings. The lower level of the home has been recently updated with new carpet, creating a cozy and inviting atmosphere. Enjoy evenings in the family room by the electric fireplace or entertain guests at the dry bar. The large garage is a standout feature, equipped with a heater to ensure comfort year-round. This home combines functionality and charm, making it a perfect fit for anyone looking to settle in the desirable Algonquin area. Don't miss out on this wonderful opportunity to make this house your new home!
Location
State IL
County Mchenry
Area Algonquin
Rooms
Basement Partial
Interior
Interior Features Bar-Dry
Heating Natural Gas, Forced Air
Cooling Central Air
Fireplaces Number 1
Fireplaces Type Electric
Equipment Humidifier, Ceiling Fan(s)
Fireplace Y
Appliance Range, Microwave, Dishwasher, Refrigerator, Washer, Dryer, Disposal, Stainless Steel Appliance(s), Water Softener Owned
Laundry In Unit, Sink
Exterior
Exterior Feature Deck
Garage Attached
Garage Spaces 2.0
Community Features Park, Pool
Waterfront false
Roof Type Asphalt
Building
Lot Description Fenced Yard
Sewer Public Sewer
Water Public
New Construction false
Schools
Elementary Schools Eastview Elementary School
Middle Schools Algonquin Middle School
High Schools Dundee-Crown High School
School District 300 , 300, 300
Others
HOA Fee Include None
Ownership Fee Simple
Special Listing Condition Home Warranty
Read Less
Want to know what your home might be worth? Contact us for a FREE valuation!

Our team is ready to help you sell your home for the highest possible price ASAP

© 2024 Listings courtesy of MRED as distributed by MLS GRID. All Rights Reserved.
Bought with Angela Walker • Angela Walker Homes Real Estate Group

GET MORE INFORMATION





