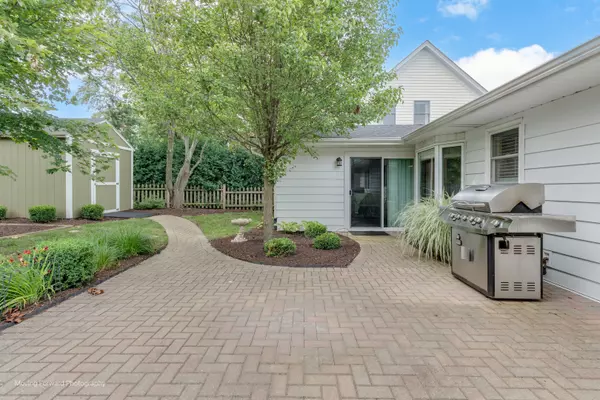$560,000
$525,000
6.7%For more information regarding the value of a property, please contact us for a free consultation.
1845 Howard ST Wheaton, IL 60187
3 Beds
2 Baths
1,708 SqFt
Key Details
Sold Price $560,000
Property Type Single Family Home
Sub Type Detached Single
Listing Status Sold
Purchase Type For Sale
Square Footage 1,708 sqft
Price per Sqft $327
MLS Listing ID 12104176
Sold Date 08/12/24
Style Ranch
Bedrooms 3
Full Baths 2
Year Built 1959
Annual Tax Amount $6,340
Tax Year 2023
Lot Dimensions 79 X 130
Property Description
Absolutely beautiful 3-Bed, 2-Bath Ranch! Completely redone in 2016 taking the home to studs and replacing siding, roof, windows, insulation, electric, plumbing, drywall, etc. The owners spared no expense in updating this stunning home located in north Wheaton just blocks away from Washington Elementary School. Desirable open floor plan with abundant windows, cove moldings and designer lighting. The gourmet kitchen boasts SS appliances, custom 42" cabinets with soft close drawers, spice cabinet, quartz counters, farm sink and an 8 foot island adding prep and entertaining space. Open to large dining area. Family room has coffered ceiling and a cast iron gas stove. Expanded primary suite combined with the 3rd bedroom can easily be converted back to separate bedrooms. Hardwood floors or ceramic throughout home (no carpet). Multiple sliding doors lead to brick paver patio surrounded by mature trees, planned for the ultimate outdoor enjoyment. Heated garage with epoxy floor and new garage door plus new concrete drive that is extra wide and long for multiple cars. Metra, dining, & shopping are all within 5 minutes. Quick close possible!
Location
State IL
County Dupage
Area Wheaton
Rooms
Basement None
Interior
Interior Features Vaulted/Cathedral Ceilings, Skylight(s), Hardwood Floors, First Floor Bedroom, First Floor Laundry, First Floor Full Bath, Walk-In Closet(s), Coffered Ceiling(s), Open Floorplan
Heating Natural Gas, Forced Air
Cooling Central Air
Fireplaces Number 1
Fireplaces Type Free Standing
Equipment Humidifier, CO Detectors, Ceiling Fan(s)
Fireplace Y
Appliance Range, Microwave, Dishwasher, Refrigerator, Washer, Dryer, Disposal, Stainless Steel Appliance(s), Range Hood
Laundry In Unit
Exterior
Exterior Feature Brick Paver Patio, Storms/Screens
Parking Features Attached
Garage Spaces 2.0
Community Features Park
Building
Sewer Public Sewer
Water Lake Michigan
New Construction false
Schools
Elementary Schools Washington Elementary School
Middle Schools Franklin Middle School
High Schools Wheaton North High School
School District 200 , 200, 200
Others
HOA Fee Include None
Ownership Fee Simple
Special Listing Condition None
Read Less
Want to know what your home might be worth? Contact us for a FREE valuation!

Our team is ready to help you sell your home for the highest possible price ASAP

© 2024 Listings courtesy of MRED as distributed by MLS GRID. All Rights Reserved.
Bought with Anne Prunty • Compass

GET MORE INFORMATION





