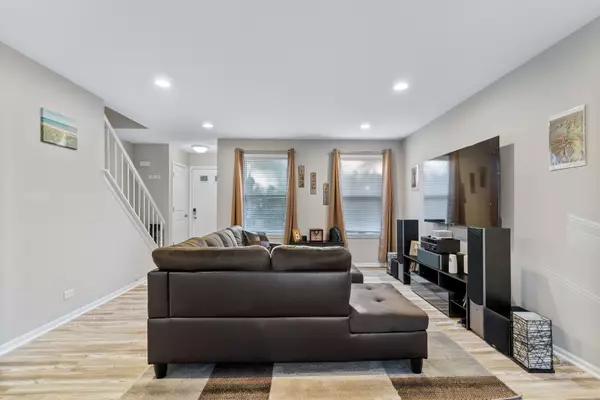$320,500
$329,500
2.7%For more information regarding the value of a property, please contact us for a free consultation.
413 Ballard DR Algonquin, IL 60102
3 Beds
2.5 Baths
2,368 SqFt
Key Details
Sold Price $320,500
Property Type Townhouse
Sub Type Townhouse-2 Story
Listing Status Sold
Purchase Type For Sale
Square Footage 2,368 sqft
Price per Sqft $135
MLS Listing ID 12066678
Sold Date 08/23/24
Bedrooms 3
Full Baths 2
Half Baths 1
HOA Fees $188/mo
Rental Info No
Year Built 1989
Annual Tax Amount $5,344
Tax Year 2022
Lot Dimensions 2400
Property Description
Welcome to this stunning 2-story, 3-bedroom, 2 1/2-bath end unit townhome, meticulously remodeled in 2022. Located in a charming community east of the river, this end unit offers easy access to the newly renovated downtown Algonquin. Step inside and be greeted by an open floor plan with upgrades and sophisticated finishes throughout. The remodeled kitchen features granite countertops, new stainless steel appliances and a walk-in pantry with a barn door that provides ample storage. The main level boasts newer luxury plank vinyl flooring, creating a cohesive and contemporary feel, while the second floor features luxurious carpet with plush 8-pound padding for added comfort. Upstairs you'lll find 3 spacious bedrooms. The primary bedroom features a private bath and ample closet space. There is also a 2nd floor laundry for your convenience. The entire interior was professionally painted in 2022 with a neutral color palette, allowing for easy personalization. The finished basement offers additional living space, ideal for a home office, gym, or recreation area, along with a storage/utility room. Step outside to a large deck, perfect for entertaining or unwinding. Updated exterior lighting enhances safety and aesthetics, while brand-new ceiling fans ensure comfort year-round. All vents have been meticulously sanitized for your peace of mind. This townhome is truly move-in ready, perfect for those seeking convenience and style. Don't miss the chance to make this beautifully remodeled townhome your own. With its prime location, modern amenities, and close proximity to downtown Algonquin & Randall Rd shopping, this opportunity won't last long. Schedule a showing today and start living your dream lifestyle! Property is very well maintained but being sold As-Is. A 1-year Home Warranty is included for your peace of mind.
Location
State IL
County Mchenry
Area Algonquin
Rooms
Basement Full
Interior
Interior Features Second Floor Laundry, Laundry Hook-Up in Unit, Storage, Open Floorplan, Some Carpeting, Drapes/Blinds, Granite Counters, Pantry
Heating Natural Gas
Cooling Central Air
Fireplace N
Appliance Range, Microwave, Dishwasher, High End Refrigerator, Stainless Steel Appliance(s)
Laundry In Unit
Exterior
Exterior Feature Deck, End Unit
Garage Attached
Garage Spaces 1.0
Waterfront false
Roof Type Asphalt
Building
Story 2
Sewer Public Sewer
Water Public
New Construction false
Schools
Elementary Schools Algonquin Lakes Elementary Schoo
Middle Schools Algonquin Middle School
High Schools Dundee-Crown High School
School District 300 , 300, 300
Others
HOA Fee Include Insurance,Exterior Maintenance,Lawn Care,Snow Removal
Ownership Fee Simple w/ HO Assn.
Special Listing Condition Home Warranty
Pets Description Cats OK, Dogs OK
Read Less
Want to know what your home might be worth? Contact us for a FREE valuation!

Our team is ready to help you sell your home for the highest possible price ASAP

© 2024 Listings courtesy of MRED as distributed by MLS GRID. All Rights Reserved.
Bought with Carl Lee • Redfin Corporation

GET MORE INFORMATION





