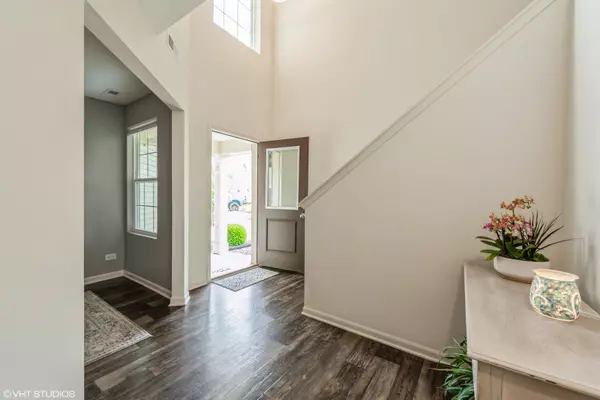$340,000
$349,900
2.8%For more information regarding the value of a property, please contact us for a free consultation.
1131 Grayhawk CIR Algonquin, IL 60102
3 Beds
2.5 Baths
1,966 SqFt
Key Details
Sold Price $340,000
Property Type Townhouse
Sub Type Townhouse-2 Story
Listing Status Sold
Purchase Type For Sale
Square Footage 1,966 sqft
Price per Sqft $172
MLS Listing ID 12091879
Sold Date 08/23/24
Bedrooms 3
Full Baths 2
Half Baths 1
HOA Fees $155/mo
Year Built 2018
Annual Tax Amount $8,084
Tax Year 2023
Lot Dimensions 59X99
Property Description
Gorgeous 3 bedroom PLUS loft END UNIT townhome available in the highly sought after COVES SUBDIVISION! As soon as you walk in you will feel like this home was just built! Super clean, crisp and bright! Beautiful White Cabinetry, all stainless steel appliances, NEW Kitchenaid dishwasher, open concept to family room and dining area! First floor office/den, large mud room, powder room & windows galore! The upstairs features 3 nice size bedrooms, a master bath with double sinks, separate walk in shower and another full bath/shower for the guest bedrooms! The second floor also features a spacious bright loft and laundry room! Neutral paint colors, gorgeous wide plank wood laminate floors, ceiling fans, attached 2 car garage! The exterior is completely maintenance free with private entrance to home, gorgeous, landscaping, lawn care and snow removal included in HOA! Home is conveniently located to shopping, highway, restaurants... Away from all the hustle and bustle! HUNTLEY SCHOOLS!!! Come see before this beauty is gone!
Location
State IL
County Mchenry
Area Algonquin
Rooms
Basement None
Interior
Interior Features Wood Laminate Floors, Second Floor Laundry, Walk-In Closet(s), Pantry
Heating Natural Gas
Cooling Central Air
Equipment Water-Softener Rented
Fireplace N
Appliance Range, Microwave, Dishwasher, Refrigerator, Washer, Dryer, Disposal, Stainless Steel Appliance(s)
Exterior
Exterior Feature Patio, Storms/Screens, End Unit
Garage Attached
Garage Spaces 2.0
Waterfront false
Roof Type Asphalt
Building
Lot Description Cul-De-Sac, Landscaped, Sidewalks, Streetlights
Story 2
Sewer Public Sewer
Water Public
New Construction false
Schools
Elementary Schools Mackeben Elementary School
Middle Schools Heineman Middle School
High Schools Huntley High School
School District 158 , 158, 158
Others
HOA Fee Include Insurance,Lawn Care,Snow Removal
Ownership Fee Simple w/ HO Assn.
Special Listing Condition None
Read Less
Want to know what your home might be worth? Contact us for a FREE valuation!

Our team is ready to help you sell your home for the highest possible price ASAP

© 2024 Listings courtesy of MRED as distributed by MLS GRID. All Rights Reserved.
Bought with Jacqueline Murray • @properties Christie's International Real Estate

GET MORE INFORMATION





