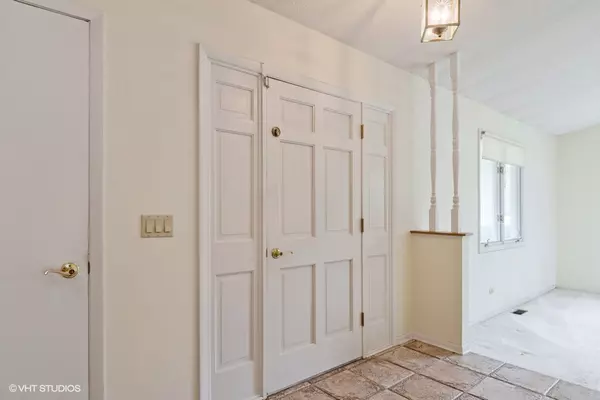$385,000
$410,000
6.1%For more information regarding the value of a property, please contact us for a free consultation.
11800 Kingston PL Algonquin, IL 60102
4 Beds
2.5 Baths
2,384 SqFt
Key Details
Sold Price $385,000
Property Type Single Family Home
Sub Type Detached Single
Listing Status Sold
Purchase Type For Sale
Square Footage 2,384 sqft
Price per Sqft $161
MLS Listing ID 12071757
Sold Date 08/30/24
Style Tri-Level
Bedrooms 4
Full Baths 2
Half Baths 1
Year Built 1978
Annual Tax Amount $3,619
Tax Year 2023
Lot Size 1.211 Acres
Lot Dimensions 210X291X227X201
Property Description
Charming Tri-Level with sub-basement with an inground pool on over 1.2 acres with scenic views! Experience the best of both worlds with this stunning home, offering a serene country feel just minutes away from shopping, restaurants, and more! The main level offers a spacious living room, dining room, and a kitchen with an eating area, providing ample space for daily living and gatherings. The lower level features a cozy family room with a fireplace, bedroom and an additional bath, creating a warm and welcoming atmosphere. Upstairs, you'll find three comfortable bedrooms, including a primary en-suite, and a shared hall bath. The attached 2 car garage adds convenience and functionality to this already incredible home. The sub-basement allows room for extra storage and/or finishing potential. You will love sitting on deck taking in the picturesque views or enjoying the inviting inground pool, perfect for relaxing and entertaining! This home has everything you need for comfortable living. Don't miss out on this exceptional property that combines country charm with modern amenities! Updates: New roof 2022, Gutter guard 2022, Whole house generator, Pool heater 2021, Water softener 2021, Eco smarte pool system - chlorine free system, Pool liner 2019. With a little bit of work you can update this home into your dream home!
Location
State IL
County Mchenry
Area Algonquin
Rooms
Basement Full
Interior
Heating Natural Gas, Forced Air
Cooling Central Air
Fireplaces Number 1
Fireplace Y
Appliance Range, Dishwasher, Refrigerator, Washer, Dryer, Water Softener
Exterior
Exterior Feature In Ground Pool
Garage Attached
Garage Spaces 2.0
Community Features Street Lights, Street Paved
Roof Type Asphalt
Building
Lot Description Corner Lot
Sewer Septic-Private
Water Private Well
New Construction false
Schools
School District 300 , 300, 300
Others
HOA Fee Include None
Ownership Fee Simple
Special Listing Condition None
Read Less
Want to know what your home might be worth? Contact us for a FREE valuation!

Our team is ready to help you sell your home for the highest possible price ASAP

© 2024 Listings courtesy of MRED as distributed by MLS GRID. All Rights Reserved.
Bought with Ted Krzysztofiak • RE/MAX City

GET MORE INFORMATION





