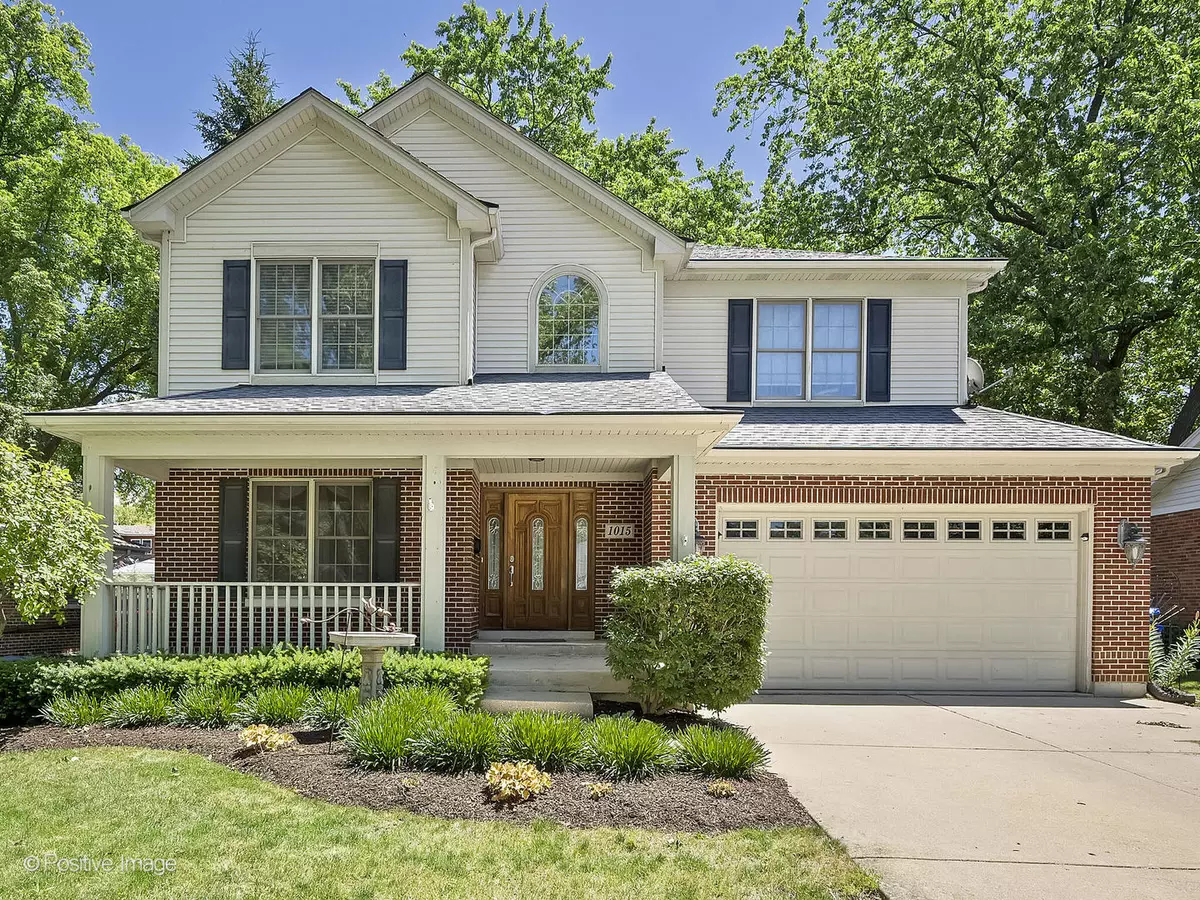$640,000
$620,000
3.2%For more information regarding the value of a property, please contact us for a free consultation.
1015 S Gables BLVD Wheaton, IL 60189
4 Beds
2.5 Baths
2,870 SqFt
Key Details
Sold Price $640,000
Property Type Single Family Home
Sub Type Detached Single
Listing Status Sold
Purchase Type For Sale
Square Footage 2,870 sqft
Price per Sqft $222
MLS Listing ID 12134514
Sold Date 09/05/24
Style Traditional
Bedrooms 4
Full Baths 2
Half Baths 1
Year Built 2005
Annual Tax Amount $13,544
Tax Year 2023
Lot Size 9,147 Sqft
Lot Dimensions 60X155X60X156
Property Description
Elegant Wheaton Oasis. Welcome to 1015 S Gables Blvd, a custom-built home in the desirable Wheaton Gables subdivision! Constructed in 2005, this residence offers an open floor plan with desirable details throughout, including bullnose walls, diagonal hardwood flooring, and 9-foot ceilings. Step inside to find arched entryways and a curved staircase. The gourmet kitchen boasts granite countertops, a large center island, maple cabinets with some glass doors, three ovens, a built-in microwave, and a cozy eating area. Adjacent is a separate dining room, perfect for entertaining. Enjoy the warmth of a 3-sided fireplace between the dining and family rooms, creating a welcoming ambiance. The spacious family room, positioned to look out to the serene backyard, is adjacent to the kitchen eating area. This inviting space offers seamless entertaining space, making it ideal for family and friends gatherings. Enjoy natural light streaming through large windows, enhancing the room's warmth and comfort. The convenient Mudroom/Family Drop Zone features a coat closet or extra pantry, and storage space, ideal for organizing shoes, bags, and outerwear, ensuring your home stays tidy and clutter-free. Upstairs, retreat to the primary suite with a vaulted ceiling, walk-in closet, and an ensuite bathroom complete with dual sinks, a soaking tub, and a separate shower. The additional large bedrooms offer plenty of closet space, some with customized shelving for added convenience. The unfinished basement, with its 9-foot ceilings and roughed-in plumbing, provides endless possibilities for future expansion. The basement also includes a laundry area with a utility sink. Outdoor living is a delight with a front porch, concrete driveway, wood deck, brick paver patio, Bose outdoor speakers, low-maintenance vinyl fence, custom shed, and professional landscaping. There is an added bonus of a Generac home standby generator, which automatically restores power to your home during an outage, whether caused by storms, failed equipment, or an overworked power grid. Enjoy the curb appeal and the convenient location just steps from Madison Elementary School and a short four-minute drive to downtown Wheaton, Prairie Path, and the Metra train. Located in the acclaimed Wheaton District 200 schools, this home is a perfect blend of luxury and convenience. Be sure to check the additional information tab for a comprehensive list of features and updates made over the years. Don't miss out on this exceptional home in a prime location!
Location
State IL
County Dupage
Area Wheaton
Rooms
Basement Full
Interior
Interior Features Vaulted/Cathedral Ceilings, Hardwood Floors, Walk-In Closet(s), Ceilings - 9 Foot, Open Floorplan, Some Carpeting, Granite Counters, Separate Dining Room, Pantry
Heating Natural Gas, Forced Air
Cooling Central Air
Fireplaces Number 1
Fireplaces Type Double Sided, Gas Log, Gas Starter
Equipment Humidifier, CO Detectors, Ceiling Fan(s), Sump Pump, Backup Sump Pump;, Radon Mitigation System, Generator, Water Heater-Gas
Fireplace Y
Appliance Range, Microwave, Dishwasher, Refrigerator, Disposal
Laundry Gas Dryer Hookup, Electric Dryer Hookup, In Unit, Sink
Exterior
Exterior Feature Deck, Patio, Brick Paver Patio, Storms/Screens, Fire Pit
Parking Features Attached
Garage Spaces 2.0
Community Features Park, Street Paved
Roof Type Asphalt
Building
Lot Description Fenced Yard, Landscaped, Mature Trees
Sewer Public Sewer
Water Public
New Construction false
Schools
Elementary Schools Madison Elementary School
Middle Schools Edison Middle School
High Schools Wheaton Warrenville South H S
School District 200 , 200, 200
Others
HOA Fee Include None
Ownership Fee Simple
Special Listing Condition None
Read Less
Want to know what your home might be worth? Contact us for a FREE valuation!

Our team is ready to help you sell your home for the highest possible price ASAP

© 2024 Listings courtesy of MRED as distributed by MLS GRID. All Rights Reserved.
Bought with Rafhael Moreno • American Realty of Il., Inc.

GET MORE INFORMATION

