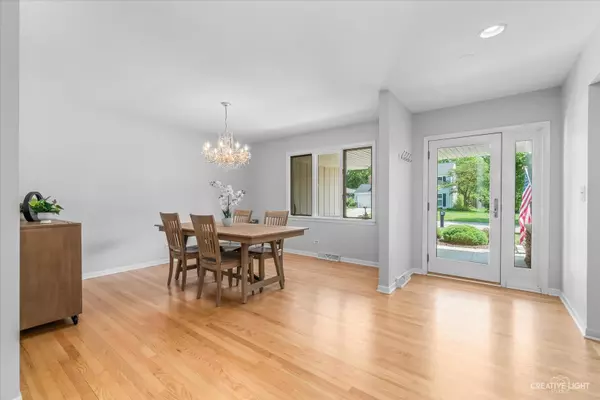$730,000
$669,000
9.1%For more information regarding the value of a property, please contact us for a free consultation.
1614 Orth DR Wheaton, IL 60189
3 Beds
2.5 Baths
2,428 SqFt
Key Details
Sold Price $730,000
Property Type Single Family Home
Sub Type Detached Single
Listing Status Sold
Purchase Type For Sale
Square Footage 2,428 sqft
Price per Sqft $300
MLS Listing ID 12076666
Sold Date 09/13/24
Style Ranch
Bedrooms 3
Full Baths 2
Half Baths 1
Year Built 1972
Annual Tax Amount $4,726
Tax Year 2023
Lot Dimensions 70 X 137 X 70 X 131
Property Description
Welcome to your new home at 1614 Orth Dr! Nestled on a quiet dead-end street, this open and bright ranch home features over 2,400 square feet plus the unfinished basement. This house offers a beautiful family room addition with floor-to-ceiling windows which gives amazing views of your own private oasis. The kitchen is fully customized with 42" cabinets some with stained glass doors, granite countertops, tile backsplash, all stainless steel appliances, island, breakfast bar, and a walk-in pantry. 3 spacious bedrooms including a large primary suite with 2 closets and full en suite bath. Current owners made updates to the bathrooms, fresh exterior paint, many new appliances, and more in 2023. Bonus features of this home are the 2 car attached garage, gorgeous hardwood floors run throughout the home, gas fireplace, open floor plan, volume ceilings, pocket doors, bay window and more! Outside you will enjoy your fenced in yard with paver brick patio and perennial gardens. This property is all about LOCATION, LOCATION, LOCATION!!! Being near the Illinois Prairie Path, downtown Wheaton, Wheaton Pool and Community Center and Metra. Welcome Home!
Location
State IL
County Dupage
Area Wheaton
Rooms
Basement Partial
Interior
Interior Features Vaulted/Cathedral Ceilings, Hardwood Floors, First Floor Bedroom, First Floor Full Bath, Walk-In Closet(s), Granite Counters
Heating Natural Gas, Forced Air
Cooling Central Air
Fireplaces Number 1
Fireplaces Type Gas Log, Gas Starter
Equipment Humidifier, CO Detectors, Sump Pump
Fireplace Y
Appliance Range, Microwave, Dishwasher, Refrigerator, Washer, Dryer, Disposal, Stainless Steel Appliance(s)
Exterior
Exterior Feature Brick Paver Patio, Storms/Screens
Parking Features Attached
Garage Spaces 2.0
Community Features Curbs, Sidewalks, Street Lights, Street Paved
Roof Type Asphalt
Building
Lot Description Fenced Yard, Mature Trees
Sewer Public Sewer
Water Lake Michigan
New Construction false
Schools
Elementary Schools Madison Elementary School
Middle Schools Edison Middle School
High Schools Wheaton Warrenville South H S
School District 200 , 200, 200
Others
HOA Fee Include None
Ownership Fee Simple
Special Listing Condition None
Read Less
Want to know what your home might be worth? Contact us for a FREE valuation!

Our team is ready to help you sell your home for the highest possible price ASAP

© 2024 Listings courtesy of MRED as distributed by MLS GRID. All Rights Reserved.
Bought with Alicia Brooks • Compass

GET MORE INFORMATION





