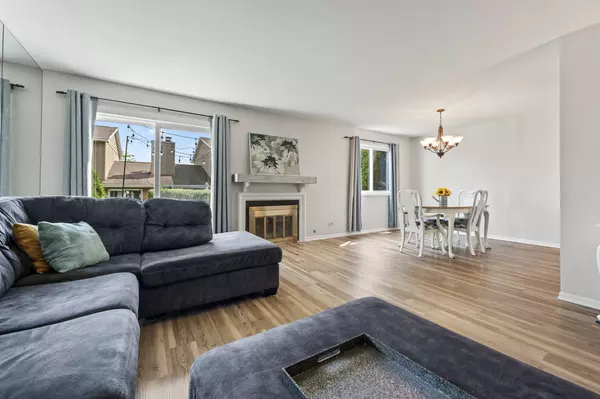$320,000
$330,000
3.0%For more information regarding the value of a property, please contact us for a free consultation.
1527 Johnstown CT Wheaton, IL 60189
3 Beds
1.5 Baths
1,516 SqFt
Key Details
Sold Price $320,000
Property Type Townhouse
Sub Type Townhouse-2 Story
Listing Status Sold
Purchase Type For Sale
Square Footage 1,516 sqft
Price per Sqft $211
MLS Listing ID 12129534
Sold Date 10/01/24
Bedrooms 3
Full Baths 1
Half Baths 1
HOA Fees $252/mo
Rental Info Yes
Year Built 1980
Annual Tax Amount $5,143
Tax Year 2023
Lot Dimensions 24X76
Property Description
Welcome home to this spacious townhome tucked back in a quiet cul-de-sac in sought after Briarcliff Knolls! Excellent location and zoned to the highly rated Wheaton School District! When you walk up, you will notice the expanded and inviting front porch area. This is the perfect spot to kick back and enjoy your morning cup of coffee! The home is light and bright boasting easy maintenance Luxury Vinyl Plank flooring and fresh neutral paint throughout. The expansive living room, complete with a gas fireplace, is the perfect gathering space to enjoy time with your family and friends. The new slider door leads to the relaxing paver patio area with string lighting that looks like twinkling stars at night casting a magical glow! The adjacent dining room flows seamlessly into the eat-in kitchen. Ample cabinet and countertop space, along with a tile backsplash, new refrigerator and slider door that opens up to the front patio. Whether you are preparing a gourmet meal or a quick snack, the kitchen is sure to inspire your culinary creativity. Convenient and updated powder room on the main floor and access to the attached, private one car garage. Head upstairs and you will find three spacious bedrooms including the primary bedroom with double door entry and a big walk-in closet. The secondary bedrooms are roomy and each have ample closet space. The main, spa-like bathroom has been recently updated with a gorgeous, statement piece vanity, free standing soaker tub that is deep enough for complete immersion and greater relaxation, a separate corner shower and recessed dimmable lighting ideal for setting the mood. The full, unfinished basement is ready to be finished for added living space or provides optimum storage space. The laundry area with a utility sink is also located in the basement - the washer & dryer will stay with the home. Excellent location - close to everything! Danada shops, Mariano's, Jewel, Whole Foods, Rice Pool & Water Park, Schools and easy access to I-88, I-355 and only 5 minutes to Downtown Wheaton and College Avenue Metra Station. Guest parking available throughout the area. Schedule your showing today!
Location
State IL
County Dupage
Area Wheaton
Rooms
Basement Full
Interior
Interior Features Laundry Hook-Up in Unit, Walk-In Closet(s)
Heating Natural Gas, Forced Air
Cooling Central Air
Fireplaces Number 1
Fireplaces Type Gas Log, Gas Starter
Equipment Ceiling Fan(s), Sump Pump
Fireplace Y
Appliance Range, Dishwasher, Refrigerator, Washer, Dryer, Disposal
Laundry In Unit
Exterior
Exterior Feature Patio
Parking Features Attached
Garage Spaces 1.0
Building
Lot Description Cul-De-Sac
Story 2
Sewer Public Sewer
Water Lake Michigan
New Construction false
Schools
Elementary Schools Lincoln Elementary School
Middle Schools Edison Middle School
High Schools Wheaton Warrenville South H S
School District 200 , 200, 200
Others
HOA Fee Include Insurance,Exterior Maintenance,Lawn Care,Snow Removal
Ownership Fee Simple w/ HO Assn.
Special Listing Condition None
Pets Allowed Cats OK, Dogs OK
Read Less
Want to know what your home might be worth? Contact us for a FREE valuation!

Our team is ready to help you sell your home for the highest possible price ASAP

© 2024 Listings courtesy of MRED as distributed by MLS GRID. All Rights Reserved.
Bought with Bozena Sykurski • Baird & Warner

GET MORE INFORMATION





