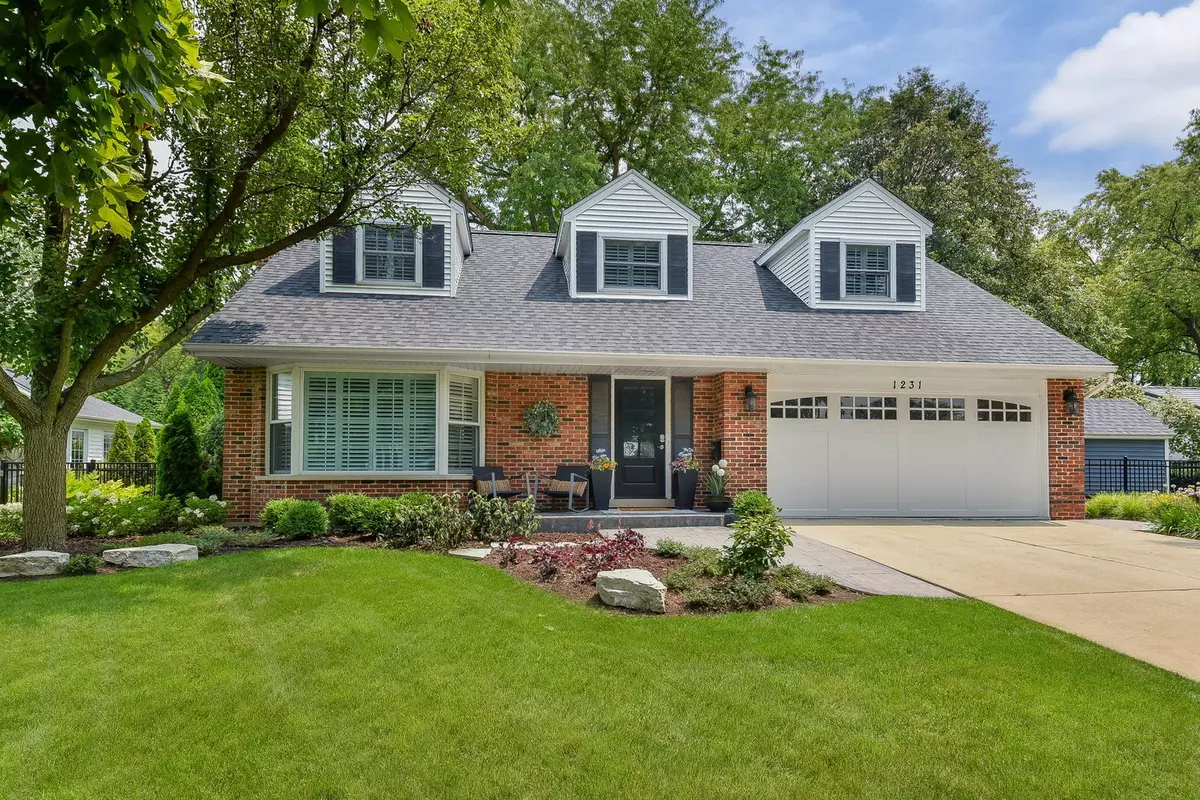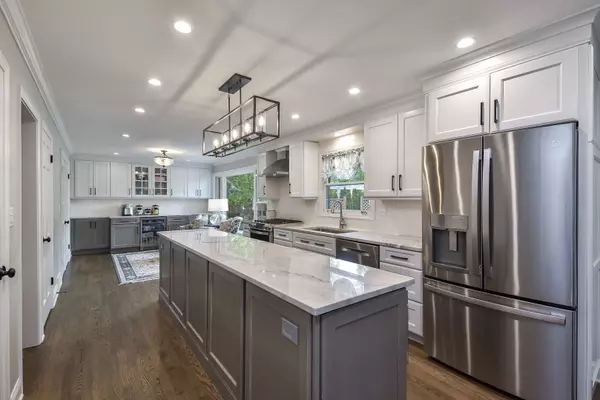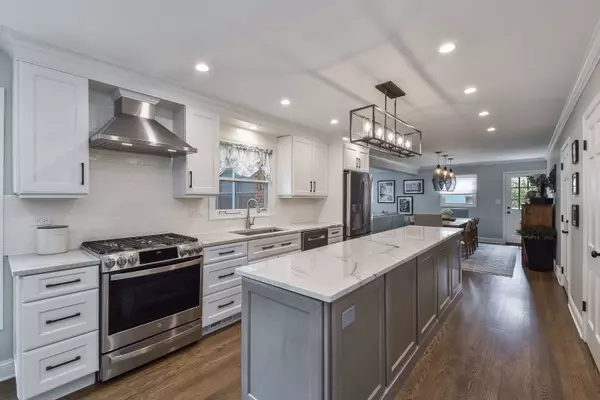$849,000
$849,000
For more information regarding the value of a property, please contact us for a free consultation.
1231 Gamon RD Wheaton, IL 60189
3 Beds
2.5 Baths
2,306 SqFt
Key Details
Sold Price $849,000
Property Type Single Family Home
Sub Type Detached Single
Listing Status Sold
Purchase Type For Sale
Square Footage 2,306 sqft
Price per Sqft $368
MLS Listing ID 12114408
Sold Date 10/02/24
Style Cape Cod
Bedrooms 3
Full Baths 2
Half Baths 1
Year Built 1965
Annual Tax Amount $11,679
Tax Year 2023
Lot Size 0.381 Acres
Lot Dimensions 90 X 185
Property Description
Welcome to 1231 Gamon Road, Wheaton! Simply move-in to this COMPLETELY RENOVATED, stunning home. Located in the coveted Farnham subdivision, you will enjoy the convenience of being close to shopping, dining, downtown Wheaton, Metra station, Rice Lake Pool and Recreation Center, parks and schools. Open floor plan allows for abundant natural light and is ideal for everyday living and hosting gatherings. Gourmet kitchen is anchored by large center island with high-end quartz countertops and features custom cabinetry, stainless appliances, custom backsplash and pantry closet. Directly adjacent to the kitchen is a cozy breakfast room that offers additional cabinetry, quartz countertops and beverage refrigerator. Large dining area is open to the kitchen and family room. Spacious family room with vaulted ceilings, skylights and cozy fireplace is perfect for movie night. Living room with a second fireplace is currently being used as an office but it a flexible space and could be converted to a main level bedroom. Updated first floor powder room with custom vanity. Retreat to the second floor where you will find the private, primary bedroom with updated ensuite bath and huge, customized walk-in closet and two additional spacious bedrooms and update hall bathroom. Basement was recently remodeled and has luxury vinyl plank flooring and large laundry room. The remodeling project beginning in (2022) includes: removing carpet, adding hardwood flooring, refinishing hardwood flooring, complete kitchen remodel, all baths remodeled, painted throughout, entire electrical system was upgraded, plantation shutters in many rooms, basement remodel, fully fenced yard, new front door, new roof and gutters (2024), new hot water heater (2024), radon mitigation system and much more. Exterior oasis features lush, mature plantings, fully fenced, large patio area and gardening shed (new roof 2024). Two car garage features epoxy flooring and EV charger. Home sweet home!
Location
State IL
County Dupage
Area Wheaton
Rooms
Basement Full
Interior
Heating Natural Gas
Cooling Central Air
Fireplaces Number 2
Equipment Humidifier, CO Detectors, Sump Pump, Radon Mitigation System
Fireplace Y
Appliance Range, Microwave, Dishwasher, Refrigerator, Bar Fridge, Washer, Dryer, Disposal, Stainless Steel Appliance(s), Range Hood
Exterior
Parking Features Attached
Garage Spaces 2.0
Community Features Park, Pool, Tennis Court(s), Curbs, Sidewalks, Street Lights, Street Paved
Roof Type Asphalt
Building
Lot Description Fenced Yard, Landscaped
Sewer Public Sewer
Water Lake Michigan, Public
New Construction false
Schools
Elementary Schools Whittier Elementary School
Middle Schools Edison Middle School
High Schools Wheaton Warrenville South H S
School District 200 , 200, 200
Others
HOA Fee Include None
Ownership Fee Simple
Special Listing Condition None
Read Less
Want to know what your home might be worth? Contact us for a FREE valuation!

Our team is ready to help you sell your home for the highest possible price ASAP

© 2024 Listings courtesy of MRED as distributed by MLS GRID. All Rights Reserved.
Bought with Marilyn Burke • Coldwell Banker Realty

GET MORE INFORMATION





