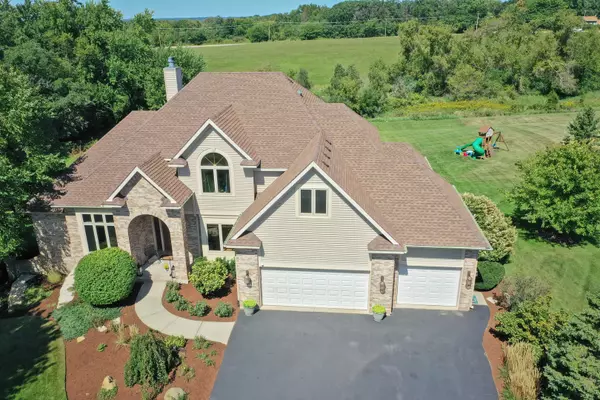$615,000
$599,900
2.5%For more information regarding the value of a property, please contact us for a free consultation.
3414 Forest Ridge DR Spring Grove, IL 60081
4 Beds
3.5 Baths
4,516 SqFt
Key Details
Sold Price $615,000
Property Type Single Family Home
Sub Type Detached Single
Listing Status Sold
Purchase Type For Sale
Square Footage 4,516 sqft
Price per Sqft $136
MLS Listing ID 12163309
Sold Date 10/16/24
Bedrooms 4
Full Baths 3
Half Baths 1
HOA Fees $22/ann
Year Built 2003
Annual Tax Amount $11,663
Tax Year 2023
Lot Size 1.000 Acres
Lot Dimensions 148X291
Property Description
Welcome to 3414 Forest Ridge Dr. This immaculate home sits in the desirable Forest Ridge Subdivision. This open floor plan home consists of 4 bedrooms, 3.5 bathrooms and has a full finished walkout basement. When you walk through the front door, you are greeted with a formal dining room and home office. The large living room has vaulted ceilings, gas fireplace, and beautiful built-in shelving. The kitchen is a chef's dream with newer high end Kitchen Aid appliances, 42" cabinets, and a large quartz island. The massive first floor primary suite has a beautiful tray ceiling and spacious primary bathroom with jacuzzi tub and large walk-in closet. Upstairs there are 2 large bedrooms and recently updated bathroom. There is a brand new "bonus" room/flex room in bedroom #2. The massive FULL finished walkout basement is perfect for entertaining. There is an 8x8 wine cellar and large family room area with a theatre screen and projector. There is a large deck that leads to a professionally landscaped backyard. The three-car garage has tons of storage built in. Property sits 5 minutes from the Wisconsin border. Close to the Chain of Lakes, Wilmot Mountain, restaurants, and the Metra. Come see what this great home has to offer. Recent updates are as follows: 2024: New hardwood flooring throughout the upstairs, dishwasher, "bonus room", professionally painted throughout, new toilets, fixtures, updated electrical panel. 2023: GE microwave, Kitchen Aid ovens(s), sink, disposal. 2022: New can lighting, outlets, and switches. 2019: Brand new exterior. Roof, siding, gutters, downspouts.
Location
State IL
County Mchenry
Area Spring Grove
Rooms
Basement Full
Interior
Interior Features Skylight(s), Hardwood Floors, Walk-In Closet(s)
Heating Natural Gas
Cooling Central Air
Fireplaces Number 1
Fireplaces Type Wood Burning
Fireplace Y
Appliance Range, Microwave, Dishwasher, Refrigerator, Washer, Dryer, Disposal
Laundry Gas Dryer Hookup, Electric Dryer Hookup, In Unit
Exterior
Exterior Feature Deck, Patio, Porch, Dog Run
Garage Attached
Garage Spaces 3.0
Community Features Street Paved
Waterfront false
Roof Type Asphalt
Building
Lot Description Landscaped, Backs to Open Grnd
Sewer Septic-Private
Water Private Well
New Construction false
Schools
High Schools Richmond-Burton Community High S
School District 2 , 2, 157
Others
HOA Fee Include None
Ownership Fee Simple
Special Listing Condition None
Read Less
Want to know what your home might be worth? Contact us for a FREE valuation!

Our team is ready to help you sell your home for the highest possible price ASAP

© 2024 Listings courtesy of MRED as distributed by MLS GRID. All Rights Reserved.
Bought with Venetia O'Malley • Century 21 Circle

GET MORE INFORMATION





