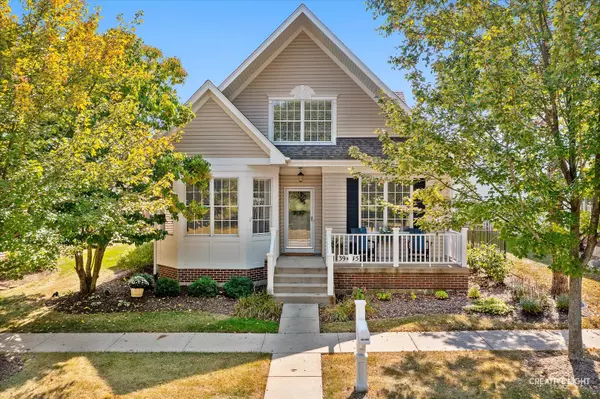$573,000
$525,000
9.1%For more information regarding the value of a property, please contact us for a free consultation.
39W145 Dobson LN Geneva, IL 60134
4 Beds
2.5 Baths
2,696 SqFt
Key Details
Sold Price $573,000
Property Type Single Family Home
Sub Type Detached Single
Listing Status Sold
Purchase Type For Sale
Square Footage 2,696 sqft
Price per Sqft $212
Subdivision Mill Creek
MLS Listing ID 12155276
Sold Date 10/17/24
Bedrooms 4
Full Baths 2
Half Baths 1
HOA Fees $110/mo
Year Built 2006
Annual Tax Amount $11,053
Tax Year 2023
Lot Dimensions 104X54
Property Description
Welcome Home to maintenance free living in this Village Home in Mill Creek. The home boasts a FIRST FLOOR MASTER SUITE with 2 walk-in closets, a luxury bath with double sink, soaker tub & separate shower and large linen closet. Also featuring: 3 additional bedrooms, an additional 2 1/2 baths, and a great view of the 11th hole from the front porch! Beautiful hardwood flooring throughout most of 1st floor, custom blinds and window treatments throughout, Wider base and case moldings, Crown molding in the dining room & reading nook, bay window in the living room, upgraded butler's pantry with glass upper cabinets & wine rack, under cabinet lighting throughout kitchen & butler's pantry, large walk-in pantry, granite counter-tops, all new stainless appliances, large island with breakfast bar & planning desk/station in the kitchen. Spacious 2-story family room with vaulted ceilings & skylight, gas log fireplace, & tons of natural light. 1st floor laundry room & 1/2 bath with pocket door. Fabulous screened in porch off the family room that steps down to a paver patio & fenced yard featuring a grilling area. Upstairs you are treated to a large loft that overlooks the family room, a sitting area/reading nook AND 2 generous bedrooms with a Jack-N-Jill bathroom between them. The deep pour basement is professionally finished with a bar/kitchenette in the 2nd family room, a 4th bedroom with egress window, full bathroom, huge excercise/flex room, plenty of storage & radiant heated floors under the tile. The 2 car, attached garage finishes this beautiful home. Includes lawn care, snow removal & bi-annual window cleaning and driveway sealing with your LOW HOA fees. Don't worry about those tasks and ENJOY your new home.
Location
State IL
County Kane
Area Geneva
Rooms
Basement Full
Interior
Heating Natural Gas, Forced Air
Cooling Central Air
Fireplaces Number 1
Fireplaces Type Gas Log, Gas Starter
Fireplace Y
Appliance Range, Microwave, Dishwasher, Refrigerator, Washer, Dryer, Stainless Steel Appliance(s)
Exterior
Parking Features Attached
Garage Spaces 2.0
Building
Sewer Public Sewer
Water Public
New Construction false
Schools
School District 304 , 304, 304
Others
HOA Fee Include Exterior Maintenance,Lawn Care,Snow Removal
Ownership Fee Simple w/ HO Assn.
Special Listing Condition None
Read Less
Want to know what your home might be worth? Contact us for a FREE valuation!

Our team is ready to help you sell your home for the highest possible price ASAP

© 2025 Listings courtesy of MRED as distributed by MLS GRID. All Rights Reserved.
Bought with Diane Anderson • Baird & Warner Fox Valley - Geneva
GET MORE INFORMATION





